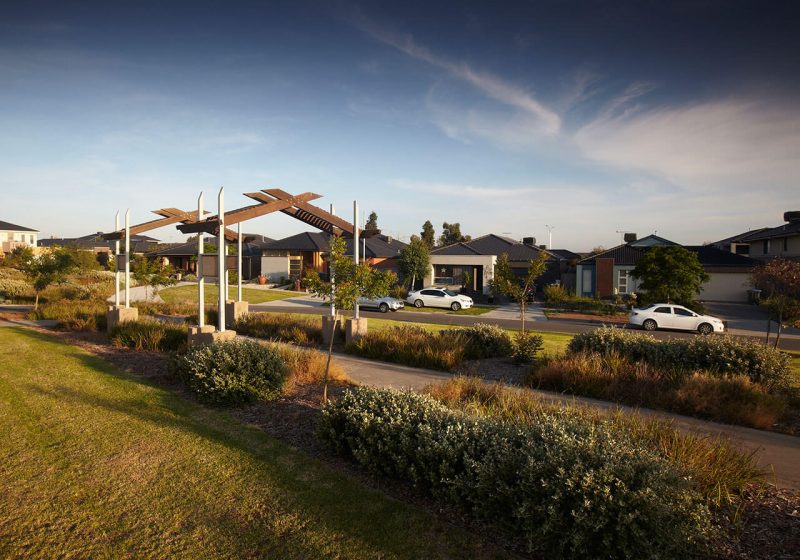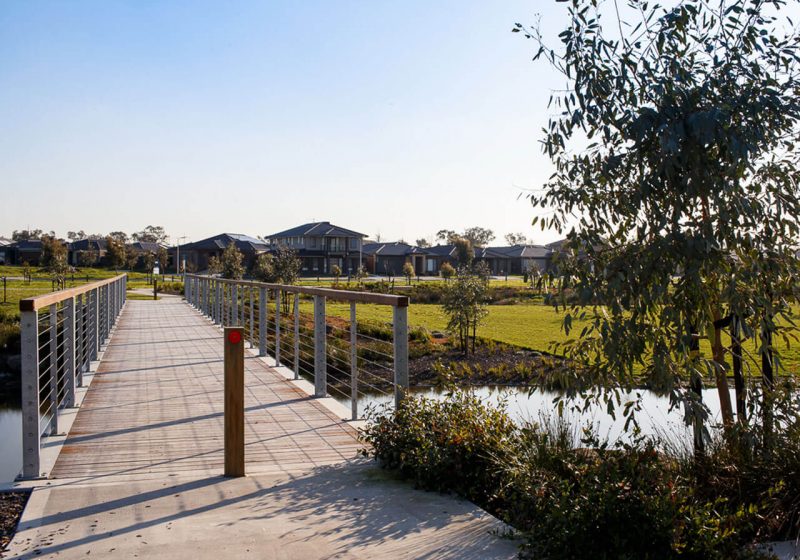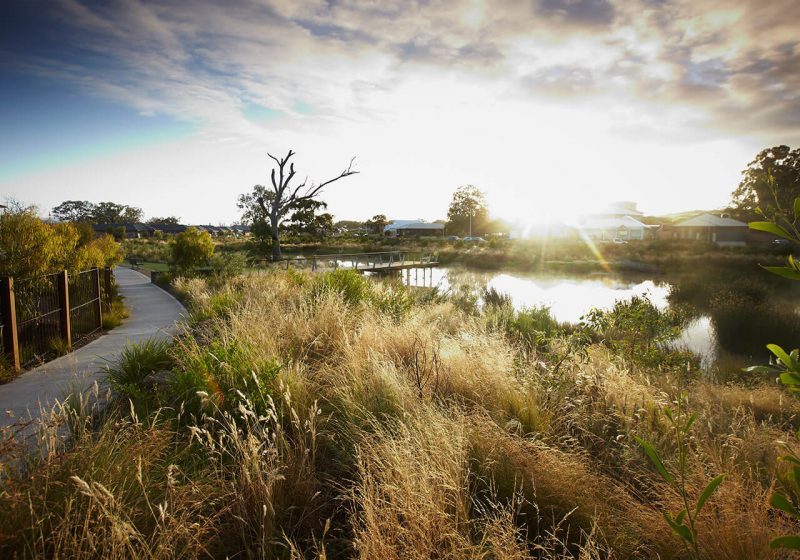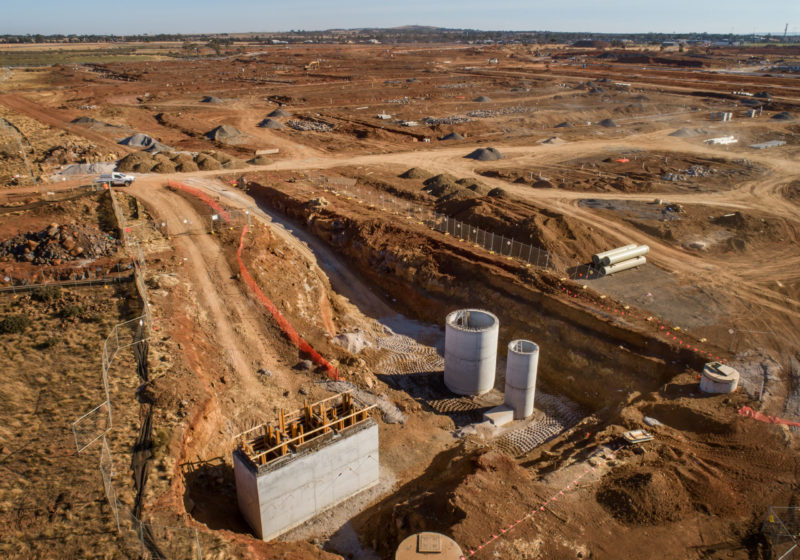
Thornhill Park is a 100 hectare, masterplanned community situated 30 minutes away from Melbourne’s CBD. The significant property development consists of over 2000 lots and is the first major property development to be built to the south of the Western Highway.
We were appointed by Welsh Group to provide a full range of integrated services for the project including civil engineering, landscape architecture, water engineering, survey, planning and visual media. Our team were also appointed to lead the design and construct program for the project.
The estate’s location led to many challenges, which required an integrated approach, led by our Civil Engineering team, to bring main services to the site from over 800 metres away.
Our Water Engineering team were tasked to create significant water infrastructure solutions that could manage a divided floodway, two retarding basins plus allow for Class A recycled water to irrigate all parks, reserves and sports ovals.
Two new intersections connecting the community to the Western Highway, including two new acceleration and deceleration lanes were designed and constructed in collaboration with VicRoads. We’ve also delivered a unique open cut culvert crossing of the Highway which involved the temporary re-alignment of the Highway, the first of its kind in Melbourne.
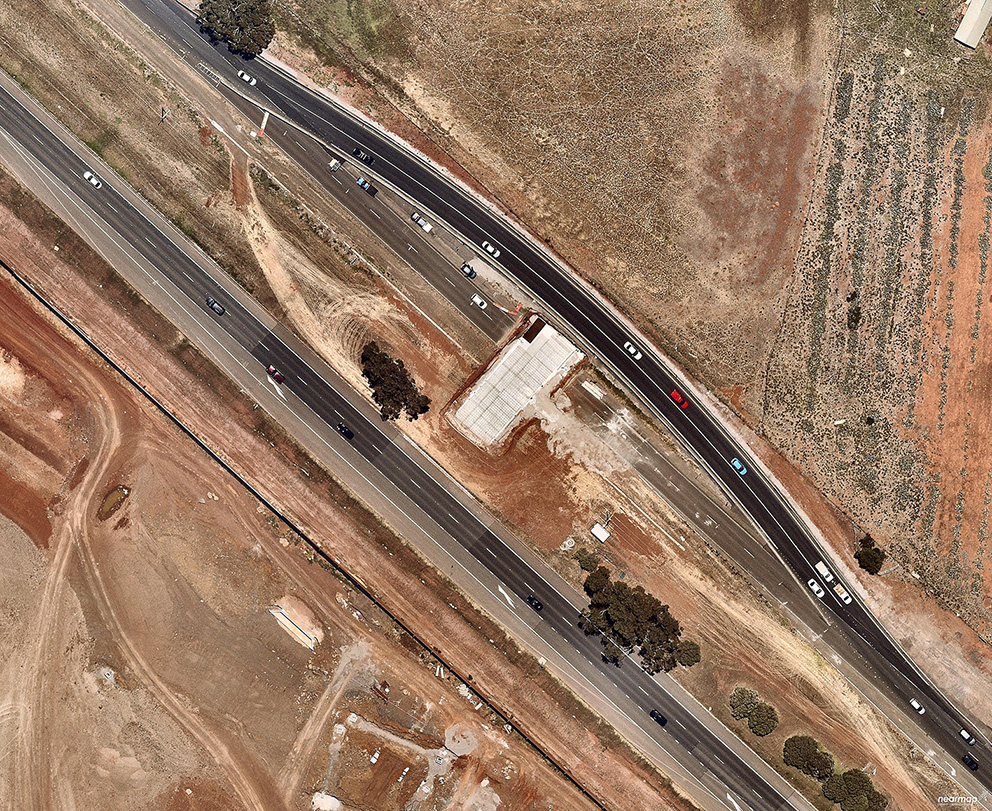 Another significant achievement was the construction of a modern, architecturally designed wall, 2.2km in length and 8.5 metres high, which blocks out noise to the property development.
Another significant achievement was the construction of a modern, architecturally designed wall, 2.2km in length and 8.5 metres high, which blocks out noise to the property development.
In collaboration with Winslow Constructors are also delivering an upgrade to over 1.5km of Mount Cottrell Road including two signalised intersections, three culvert crossings and distribution water and gas mains as part of these works. We are also required to extend a culvert under the Ballarat rail line as part of major drainage works for the development.
Our Landscape Architecture team have also designed and overseen the development of a full-scope, active masterplan that includes wide-open spaces with facilities for sporting, and recreational activities and waterway vegetation and landscaped entry.
From planning permit approval, the developer has required an accelerated design and construction program, which has been successfully managed by our team, on time, on budget and to our usual exacting standards.
With twenty five stages now complete, Thornhill Park is proving to be a significant addition to Melbourne’s thriving northwest corridor.
Want to know more?
Click here to learn more about our services.
