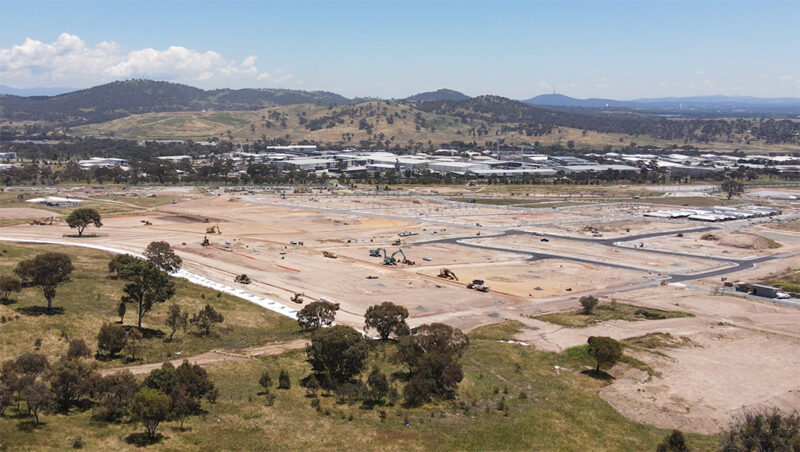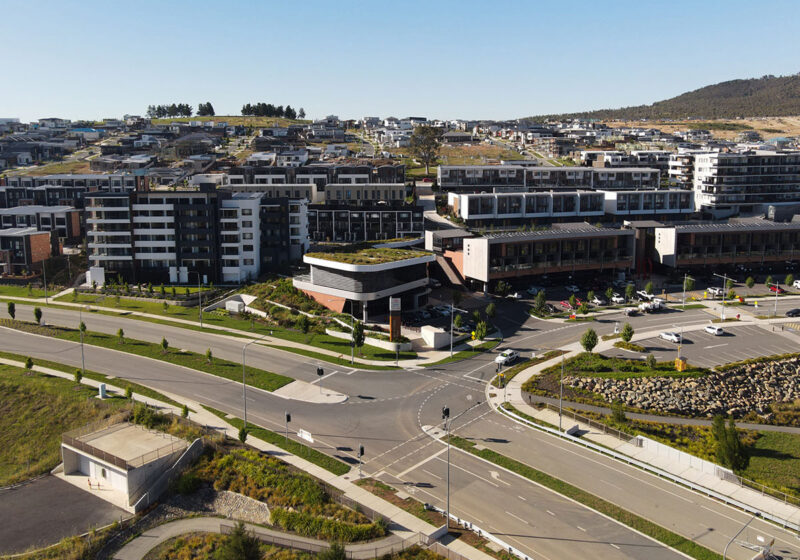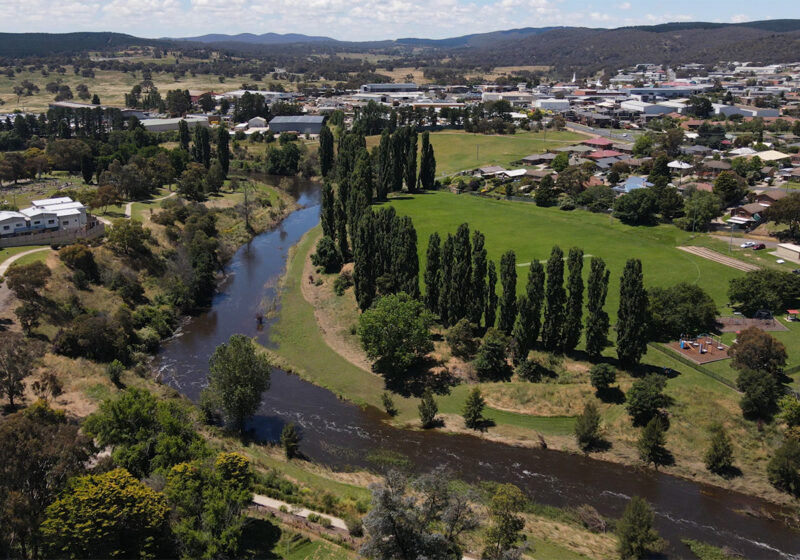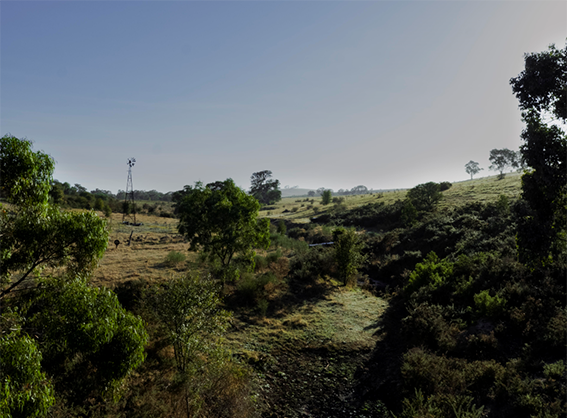Spiire’s Civil Engineering, Landscape Architecture and Water Engineering teams were engaged by Peet to provide detailed design and construction consultancy services for Jumping Creek Estate.
This new development is located just outside Queanbeyan on the NSW/ACT border and contains 200 residential lots ranging from 600-3185sqm.
The estate is defined by two creek lines that dissect the site: Jumping Creek and Valley Creek. Its steep terrain also presented some challenges for our team to overcome.
Our Civil Engineering team designed grading solutions for slopes ranging in excess of 15 per cent. They also delivered detailed design and documentation for two priority-controlled intersections onto the newly constructed Ellerton Drive Extension, the gravity sewer network, sewer rising main and pump station, water reticulation design and stormwater network design.
Jumping Creek has a significant upstream catchment of approximately 3600ha and flows down to the Queanbeyan River to the south-west. The site is affected by high peak flow velocities, creating creek conditions which are subject to erosion.
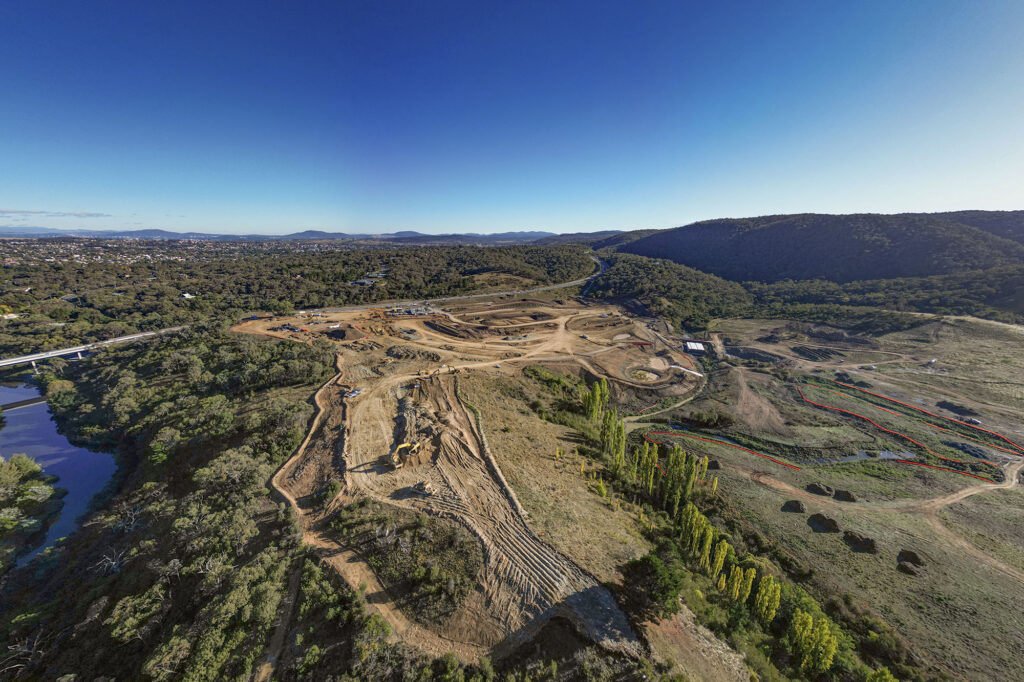
Construction is underway at Jumping Creek in Queanbeyan. Photo courtesy of Huon Contractors/ Evolve Timelapse.
Our Water Engineering team conducted rigorous 2D hydraulic modelling, examining flood levels and shear stress throughout the riparian corridors. This informed the design of three creek crossings, as well as in-stream energy dissipating features and appropriate bank surfacing. The extensive iterative flood assessment and water quality modelling included sensitivity assessments for climate change, blockage factors and downstream tail water conditions.
Working closely with our Civil and Water Engineers, our Landscape Architects designed streetscapes, an open space and playground, heritage walk, conservation area, water assets and naturalisation and nature trails to the buffers of the site.
The team responded to the estate’s natural features with custom play equipment and softfall patterns based on natural leaf shapes to match the land’s contours and topography. Their creative solutions include trampolines that encourage jumping over softfall pattern creeks to reflect the Jumping Creek name.
Our Visual Media artists developed a series of still renders and an animation to capture our client’s vision for life at the estate. This demonstrated the benefit of our integrated service offering, as our visual media studio worked closely with our engineers and landscape architects to accurately represent the site’s natural and designed features.
Our visualisations used real data to give a true sense of the topography and creek lines, showcased through the dynamic camera shots that sweep through the animation. We reflected the landscape design with activated public spaces and partnered with a composer to create an animation soundtrack that captures the wildlife and community atmosphere.
The renders included a hero image of the estate’s premium King’s View lot. To design this bold, statement image that showcases the site’s potential, our team developed and illustrated an architectural concept complete with infinity pool, Japanese raked garden and an appealing indoor/ outdoor living zone.
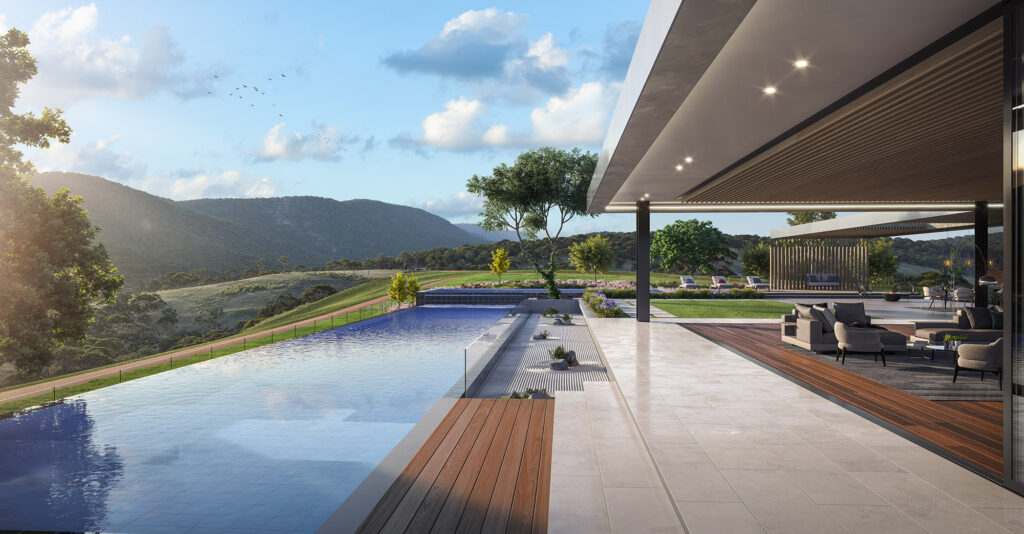
Want to know more?
To learn more about the service we provide click here.
