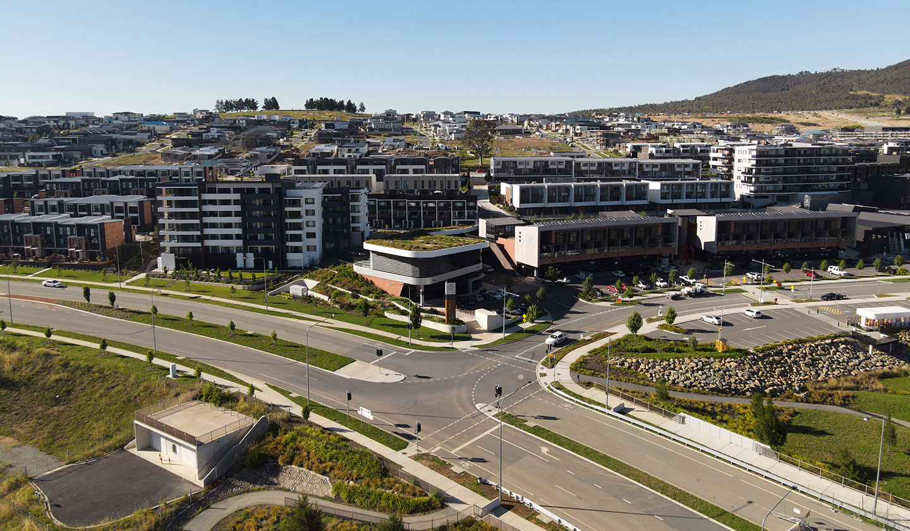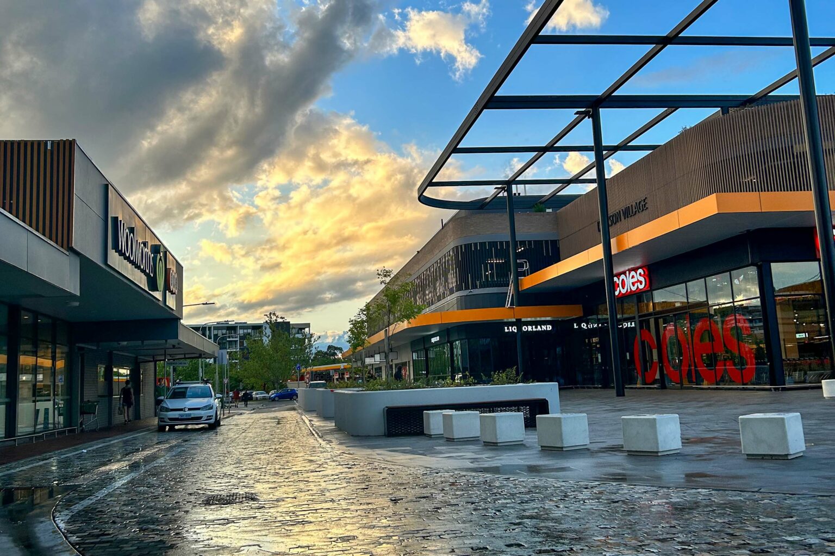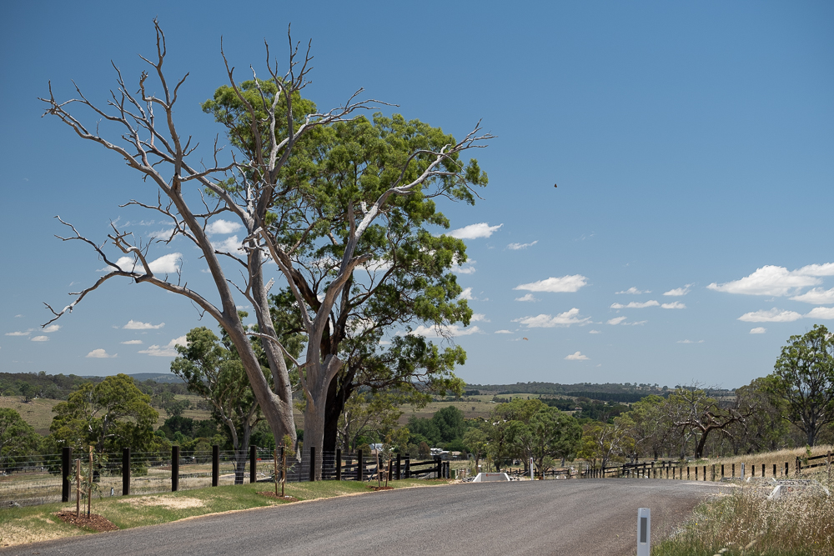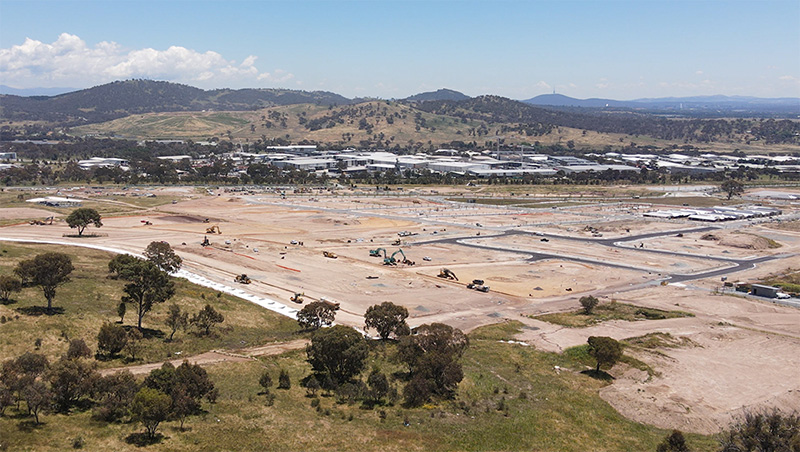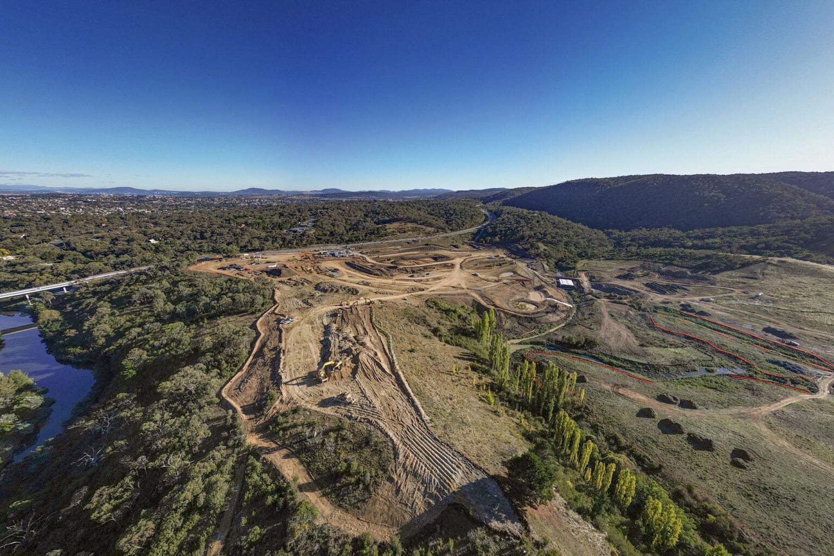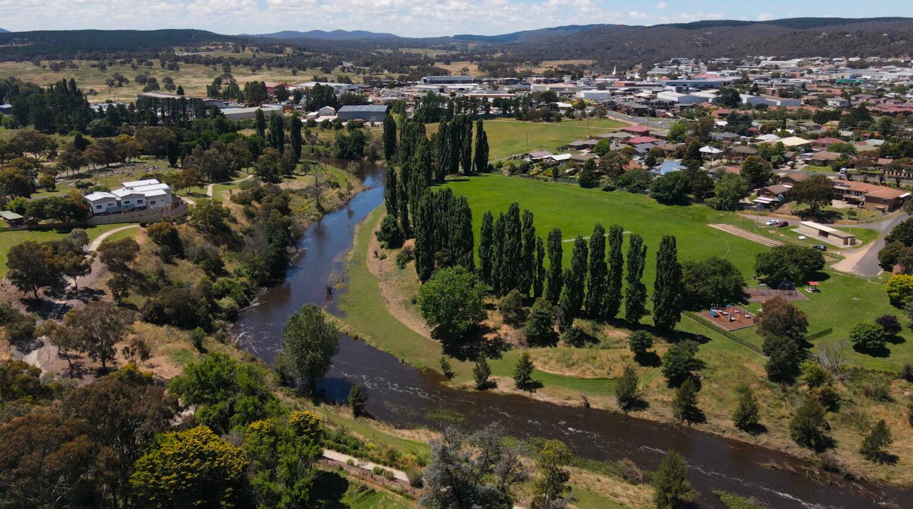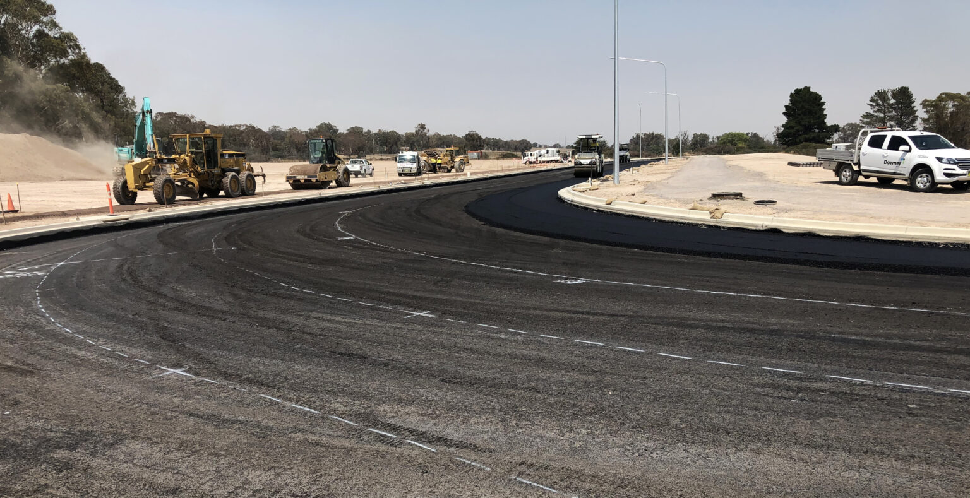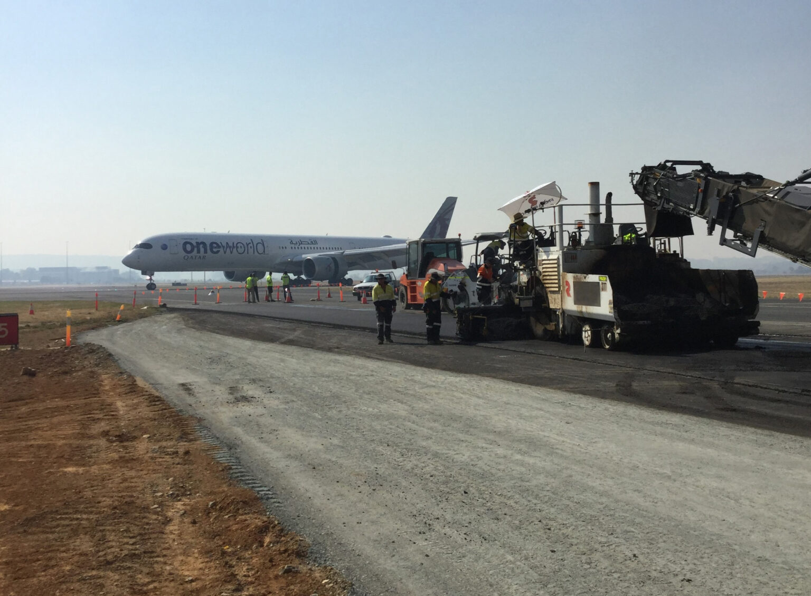Denman Prospect
View Full WidthOur integrated team is working together, from design through to construction, to develop positive outcomes for this growing suburb in the Molonglo Valley district.
Services
Civil Engineering Construction Consultancy Landscape Architecture Visual Media Water Engineering
Client
Capital Estate Developments
Location
Canberra, ACT
A long-term partnership
Our Canberra office has worked with Capital Estate Development at Denman Prospect since 2019. The residential community is a significant addition to the Molonglo Valley that includes a shopping centre, a mix of freestanding houses, townhouses and apartments, and numerous community amenities.
In the course of our work at Denman, we’ve been engaged to provide Civil Engineering, Landscape Architecture, Construction Consultancy, Water Engineering and Visual Media services.
Initially, our team provided Construction Consultancy Services for the 10ha Denman 1B Stage 2C site, comprising six multi-unit and 42 residential blocks.
Several pre-existing geotechnical conditions emerged during the construction process. Our team managed challenging ground conditions such as shallow high-strength rock and isolated groundwater, while sections of unsuitable material were remediated across the site.
We worked closely with Capital Estate Development and the multi-unit site purchasers to ensure the final earthwork levels on blocks were delivered according to the architectural designs. This stage required the construction of approximately 200m of trunk sewer, involving careful consultation with Icon Water due to the connection to the Molonglo corridor’s trunk sewer.
Our landscape architects provided the landscape design for stage 2C, showcasing the estate through the use of detailed landscape elements involving planting beds and street trees.
The team also designed the highly anticipated Denman Village Park, which has been constructed in the heart of the new suburb, featuring a world-class playground with a theme of astronomy and the former Stromlo observatory, elevated boardwalks and other bespoke amenities for the Denman community.
Progressing north
Our disciplines joined forces as an integrated project team to design and support the delivery of Denman Prospect’s next precinct, known as Denman North.
The site spans approximately 150ha, consisting of over 750 residential lots and 40 superlots. It abuts the Molonglo River corridor and adjoins bushland to the west.
Our Civil and Water Engineering teams are providing the detailed design, including site preparation and grading, potable water supply, gravity and pumped sewer network design, stormwater and drainage works, water sensitive urban design, road construction, and utilities provision and coordination.
The project’s unique open space presented our Landscape Architecture team with several opportunities for place making, including the provision of heritage trail nodes, garden rooms and viewing platforms that capture extensive vistas and views back to central Canberra and the surrounding hills and valleys.
Throughout the detailed design, close collaboration with Spiire’s in-house Visual Media studio provided the inputs for accurate renders, created to support our client’s marketing activities.
In the first two construction packages, our local construction consultants navigated a significant bulk earthworks operation that shifted more than 500,000 cubic metres of material.
Working closely with our design team and contractor Wodens, we developed a significant earthworks strategy that saw all 280,000 cubic metres of surplus materials re-used within the site.
The first package of works constructed included Stages 1, 2A and 2B, containing eight multi-unit blocks and 78 residential blocks, an extension of Holborow Avenue with signalised intersection, and more than 780 metres of retaining walls within the open space that runs alongside an environmentally sensitive river corridor.
The joint efforts of Spiire, Wodens and Capital Estate Development on this package of works won the Civil Subdivision award at the Master Builders ACT and Asset Construction Hire Excellence Awards 2024. It was also recognised as Project of the Year and won the Project Value $30m-$75m category at the Master Builders ACT CCF Earth Awards.
