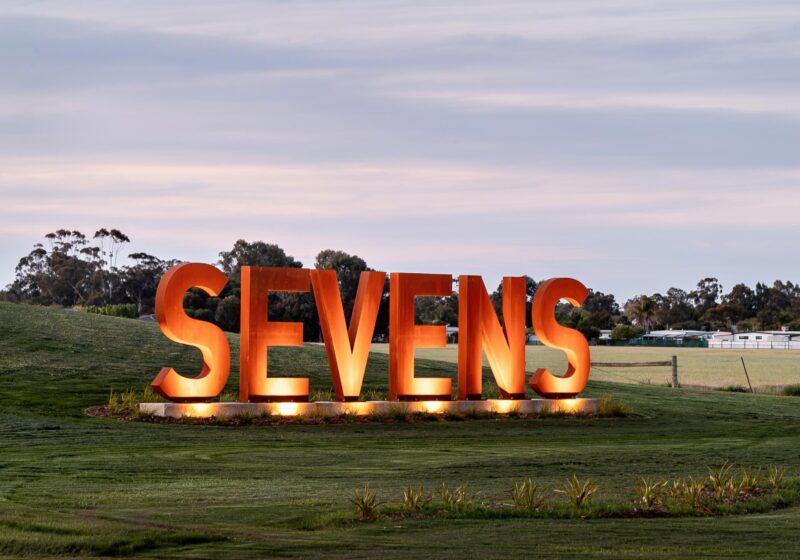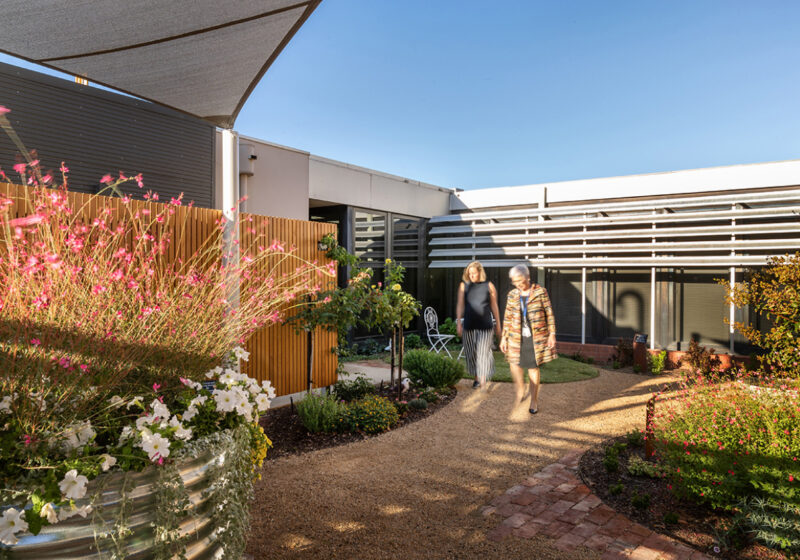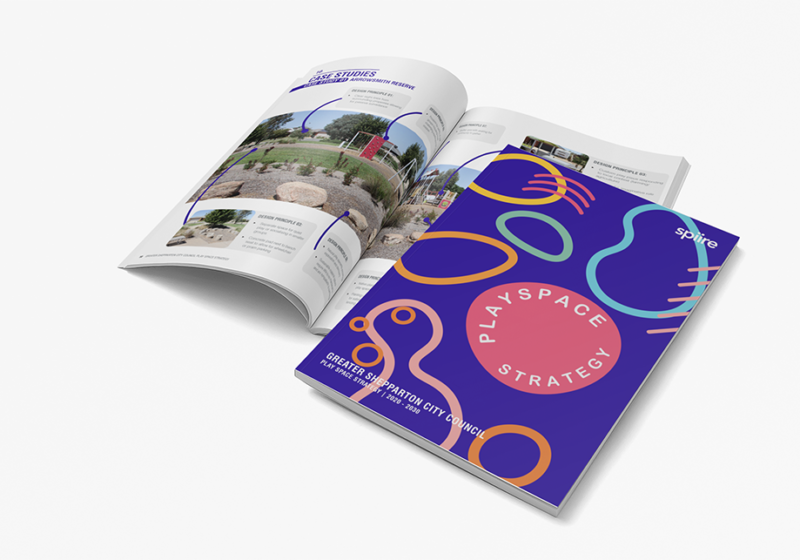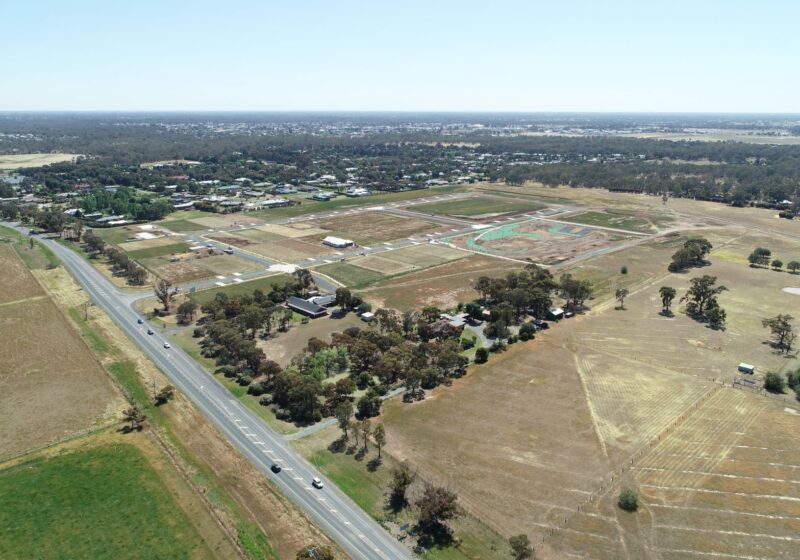Spiire was engaged by URBAN Land Projects to provide our full suite of multidisciplinary services at The North Quarter estate.
Consultants from our eight integrated disciplines are working closely together to deliver the vision for this new community in an under-developed pocket of northern Shepparton, which centres on quality, high amenity and site-specific design.
Our teams are finalising the detailed design for Stage 1, which contains 73 residential lots, a signalised intersection, sewer and drainage pump stations, respective rising mains, a shared path, and stormwater basin. We’re also contributing to the development’s four future stages.
From securing planning permission, to providing subdivision and construction set out surveying services, to designing electrical infrastructure including NBN, we’re laying the groundwork for the future community to thrive.
The site’s history as a former orchard presented both challenges and design opportunities. Our Civil Engineering team worked through design challenges including connecting with the existing services on Verney Road, the addition of signals to the intersection entering the estate, and working within the confines of the surrounding properties.
The open space, which includes parkland, a drainage reserve, community node and playground, is one of the key features of our Landscape Architecture team’s masterplan. Working closely with our Civil and Water Engineers, the team developed a concept that blends function and aesthetic, with herbaceous planting suited to the fluctuations of the local climate and a viewing platform with picnic seating.
Throughout the development, deciduous trees are a prominent feature that reference the fruits of the old orchard through changing seasonal colours. The tree cover will provide much-needed shade in summer, in keeping with the Greater Shepparton City Council’s goal of achieving 40 per cent urban forest canopy cover by 2037.
Our Visual Media team worked alongside our other disciplines to create visual representations to translate the design process into a tangible output.
A series of still renders, photomontages, animation and interactive 360-degree virtual tour bring the designs to life and give prospective residents a sense of atmosphere. The team enhanced drone photography with a 3D layer to create an aerial photomontage that positions the development within the Shepparton cityscape.
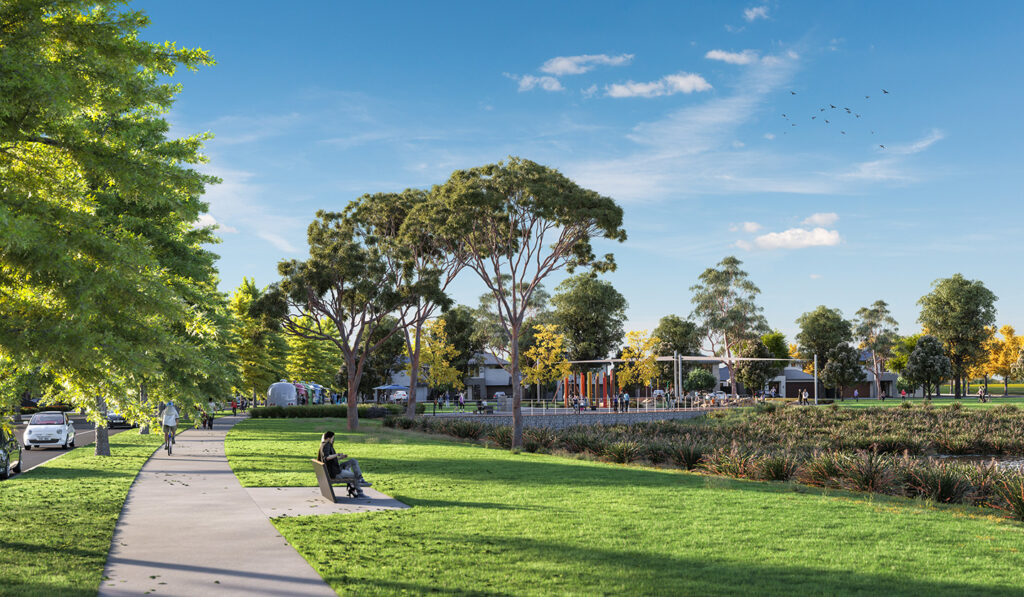
Want to know more?
To learn more about the services we offer click here.
