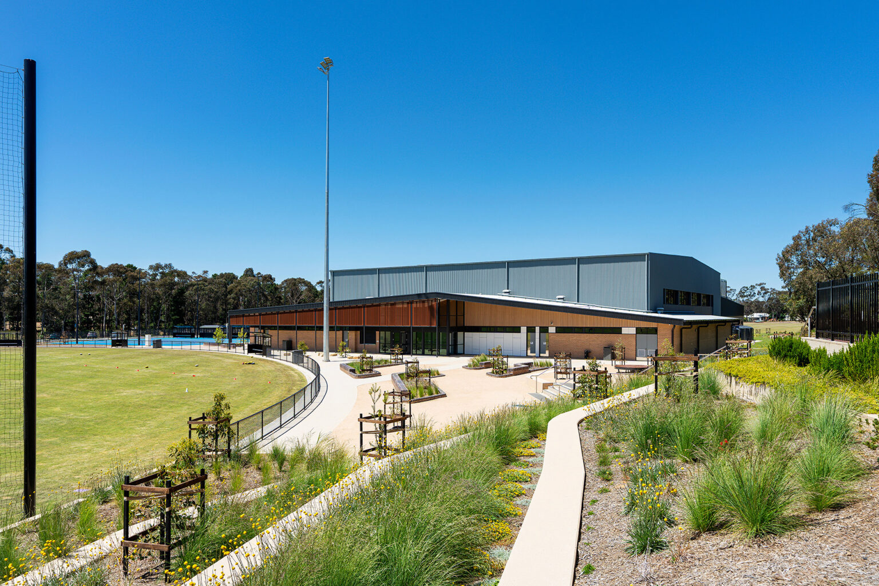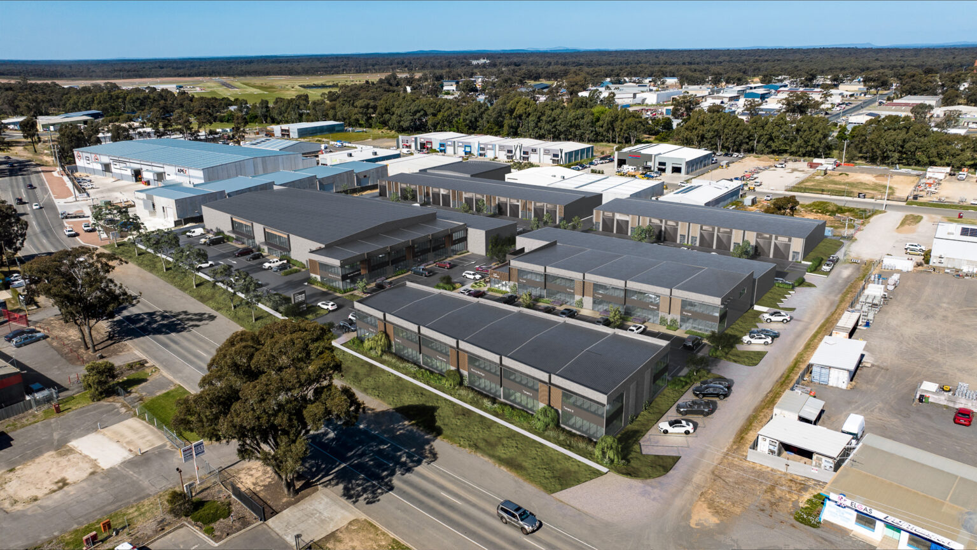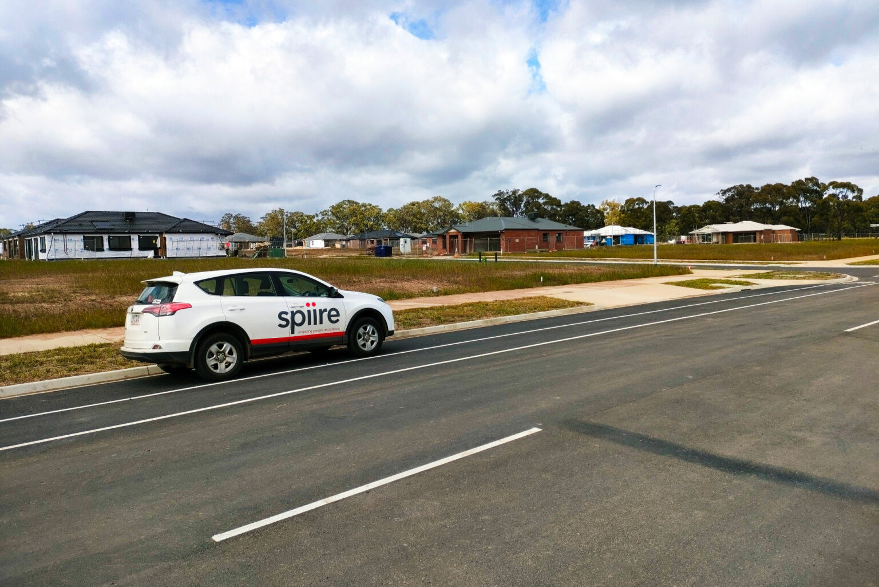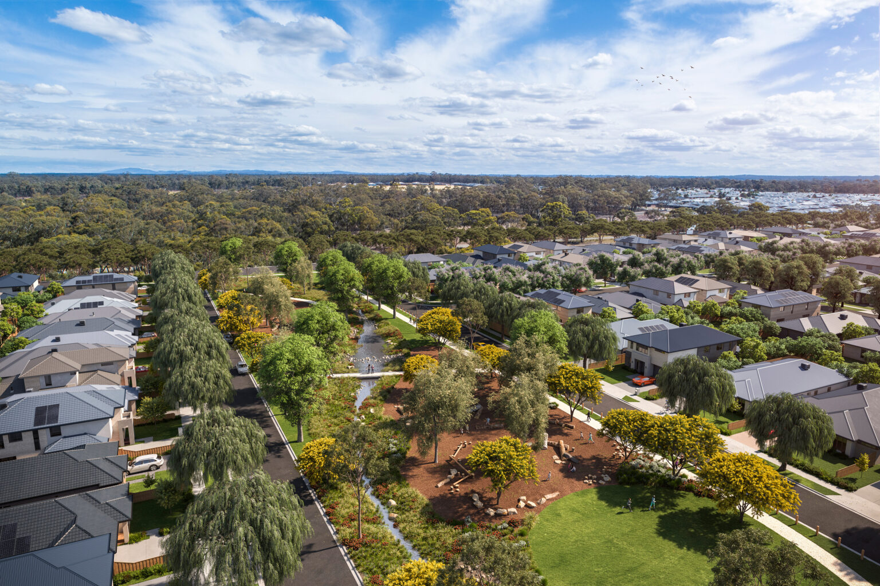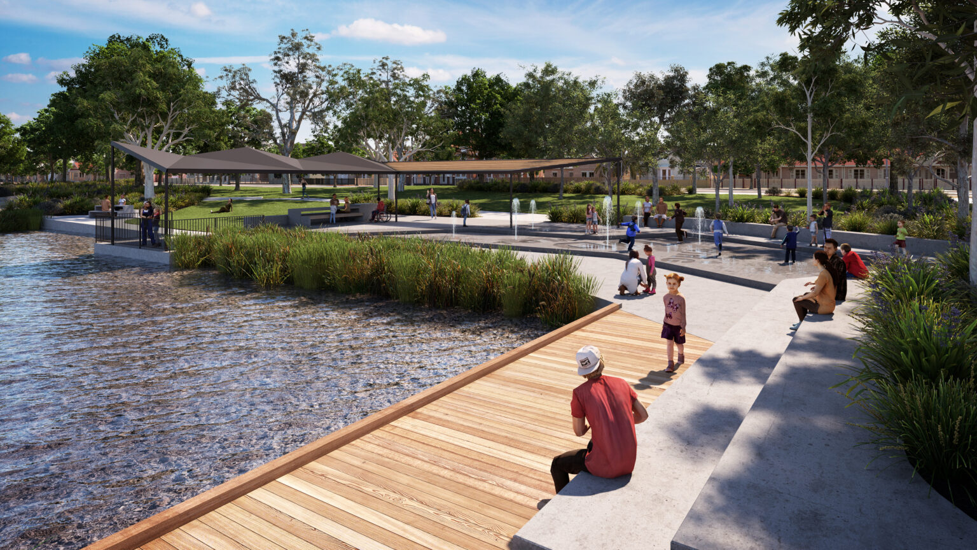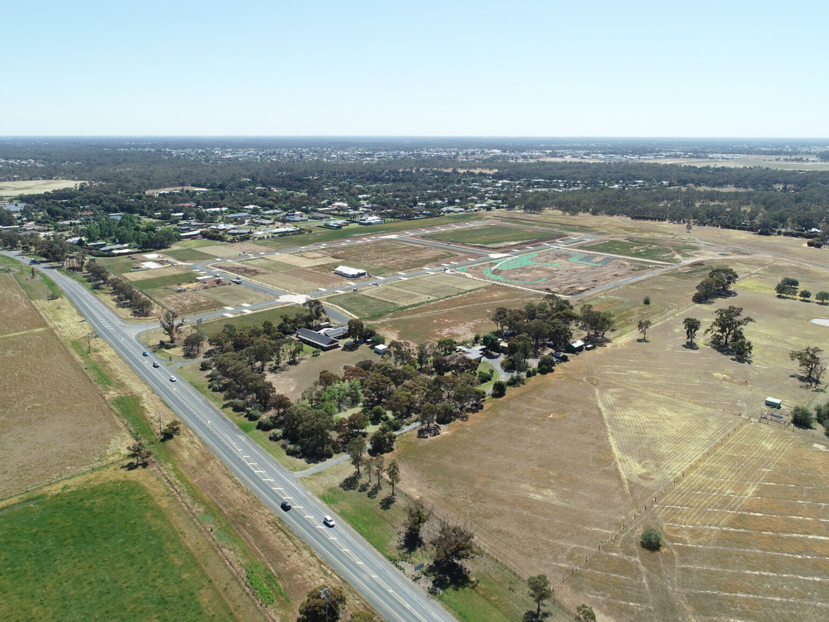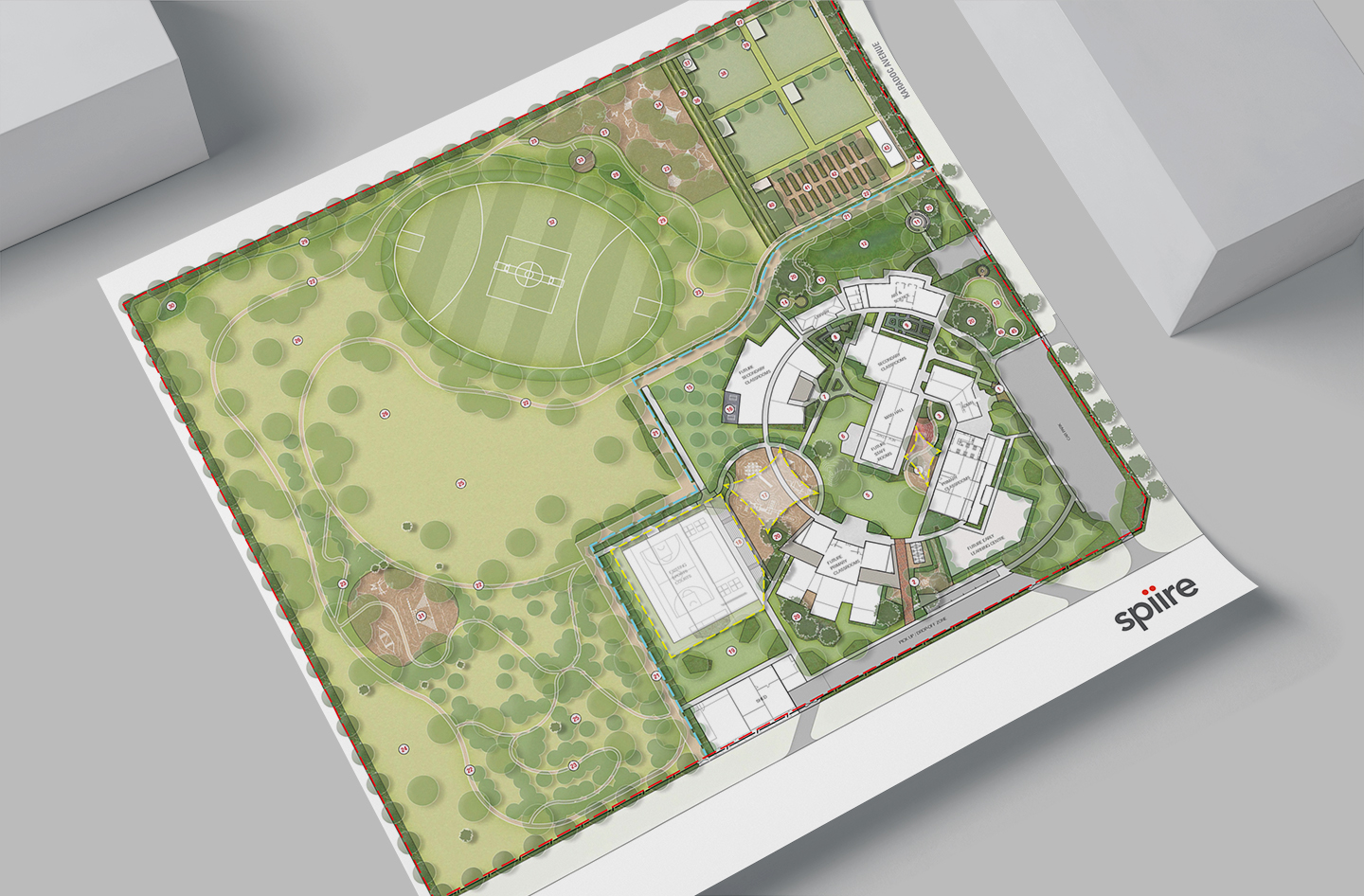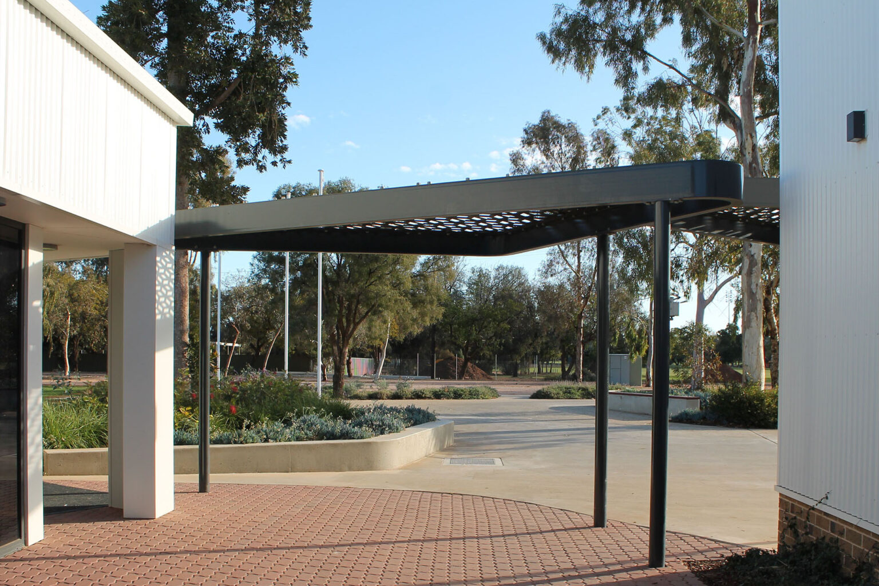Mercy Junortoun Sporting Precinct
View Full Width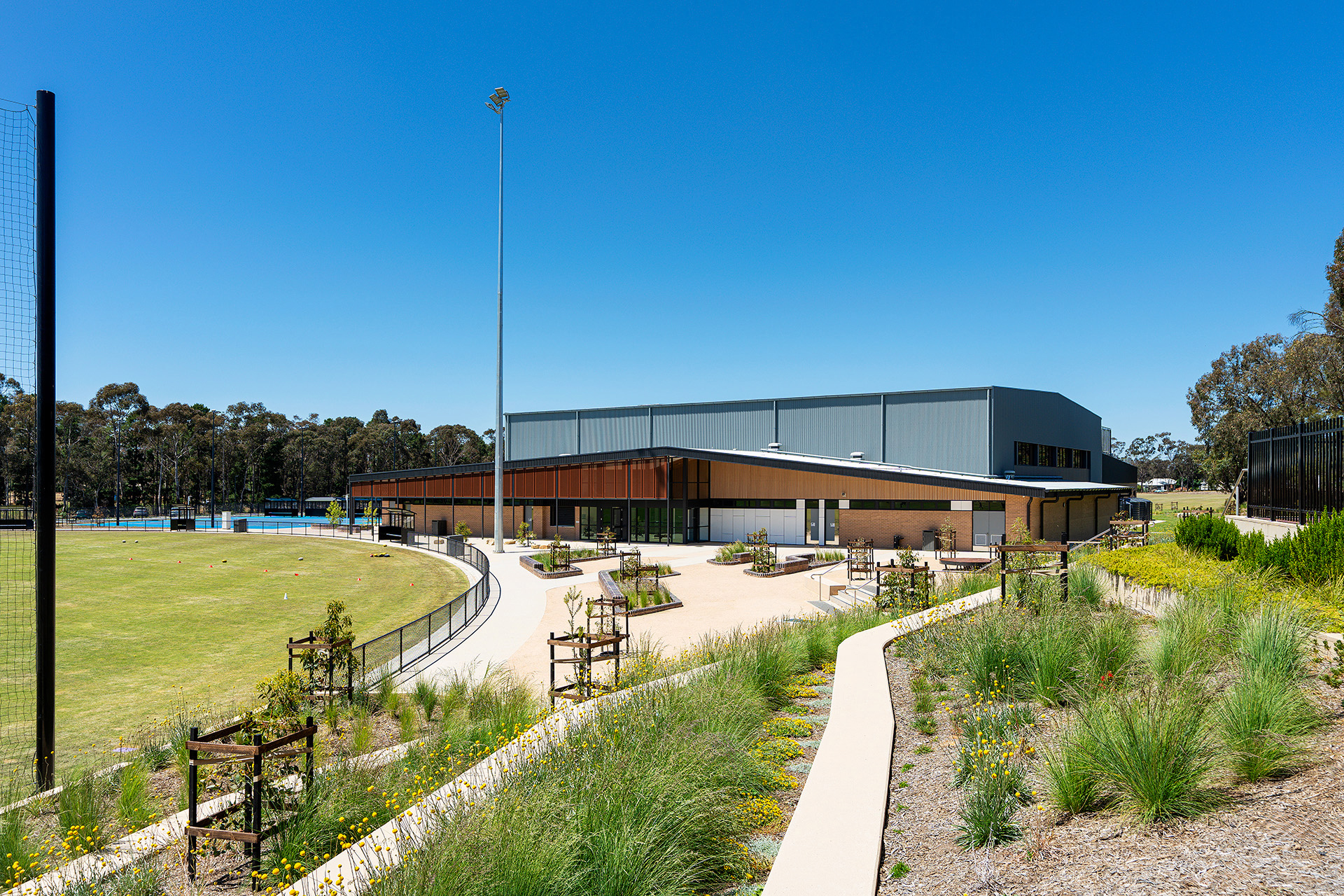
Spiire was engaged as part of multidisciplinary team led by Clarke Hopkins Clarke architects to deliver an integrated design for the new Mercy Junortoun Sporting Precinct.
This state-of-the-art, joint-use school and community sporting facility is located at Catherine McAuley College and jointly funded by the College, the City of Greater Bendigo and Cricket Victoria. It includes a new indoor sporting complex, new junior and senior ovals, netball courts and car parking.
Our Landscape Architecture team worked alongside Clarke Hopkins Clarke and allied consultants to deliver an integrated design for the new building and building interfaces.
Our design focuses on creating a strong sense of place and complementing the new architecture, while providing quality outdoor spaces that cater for both school student and spectator use.
There are student breakout areas, including a designated senior student outdoor area, bleachers for spectator viewing, and feature pavement with interpretive inlays featuring poetry and inspirational quotes.
Existing trees have been retained and shade has been maximised through extensive new tree planting.
We worked closely with the architect, engineers, project manager and other stakeholders from schematic design through to construction.
We were excited to see this new sporting and recreation hub open as a shared resource for young people and the wider Bendigo community in 2023.
Images supplied by Xtreme Visuals.

