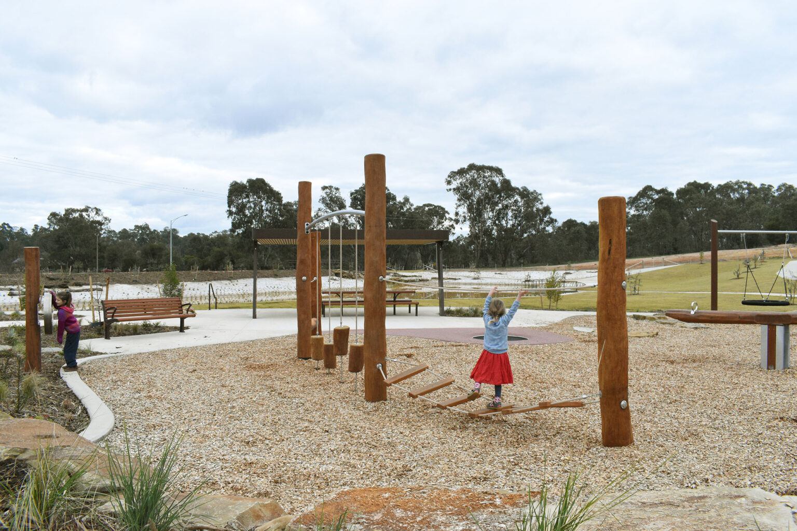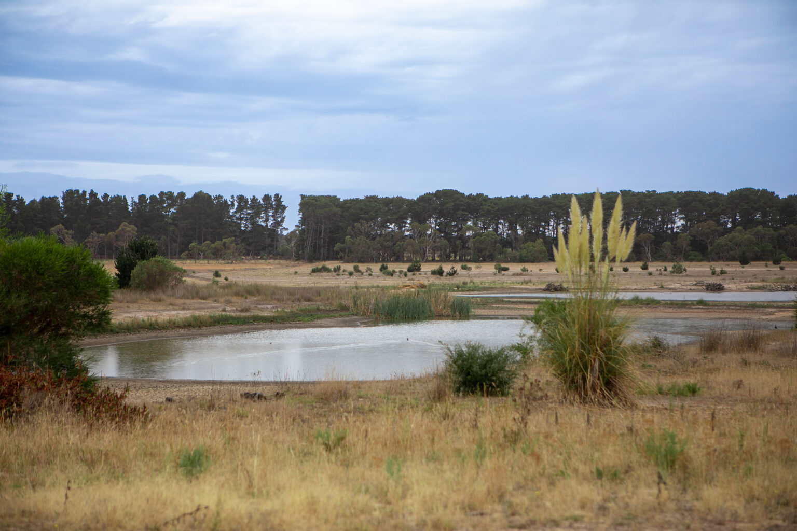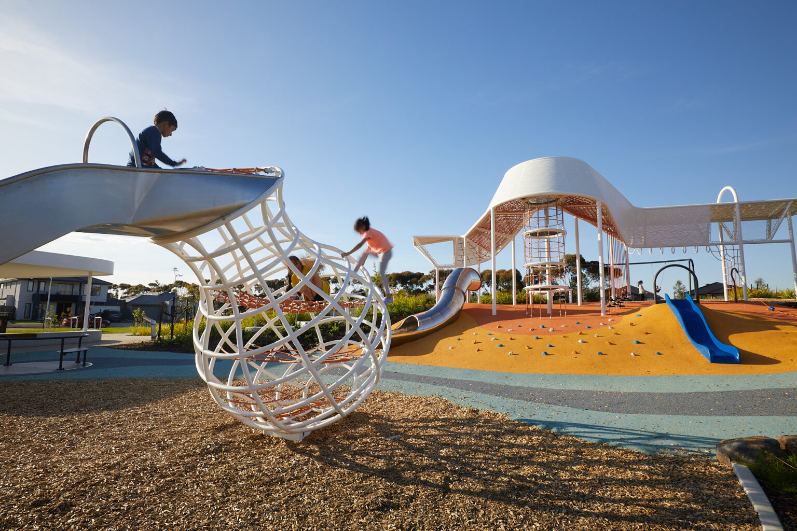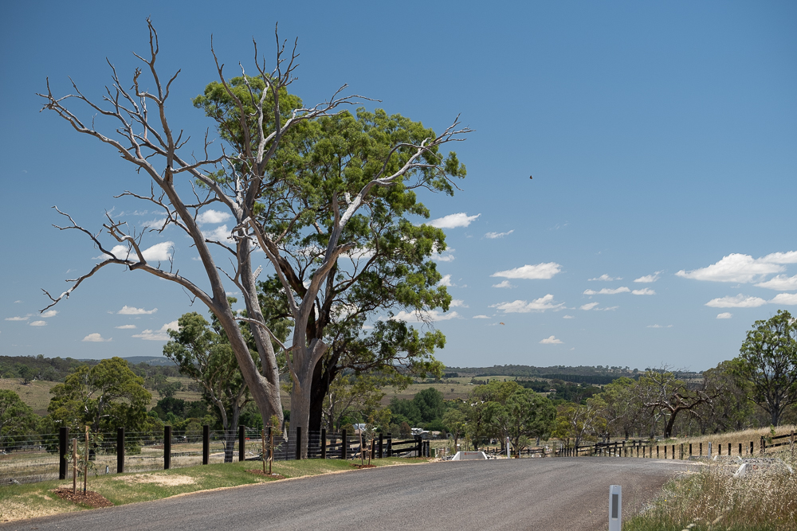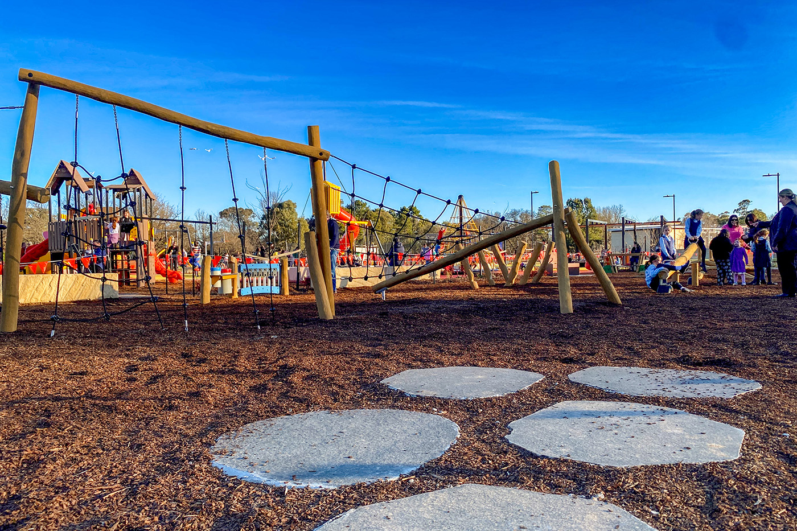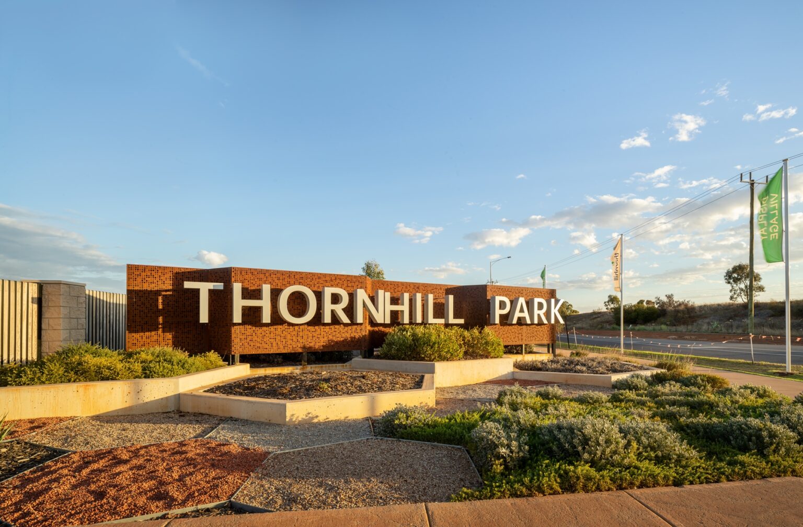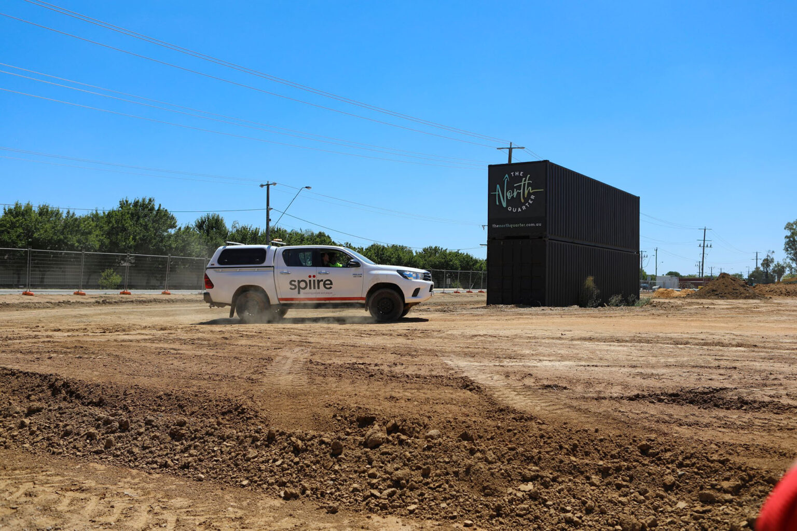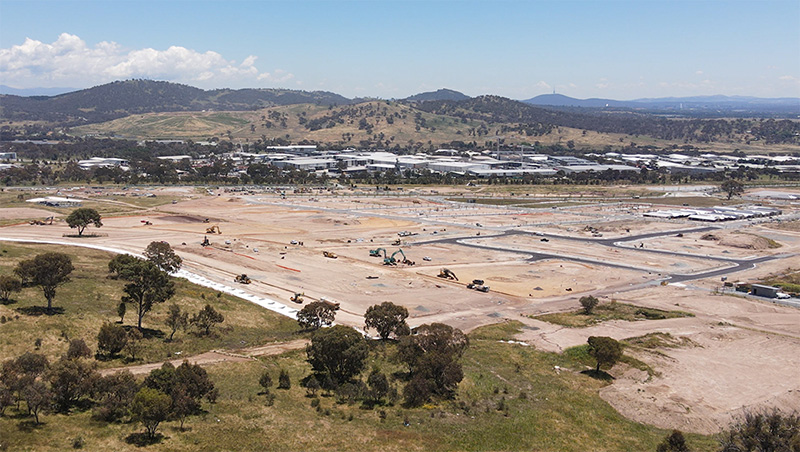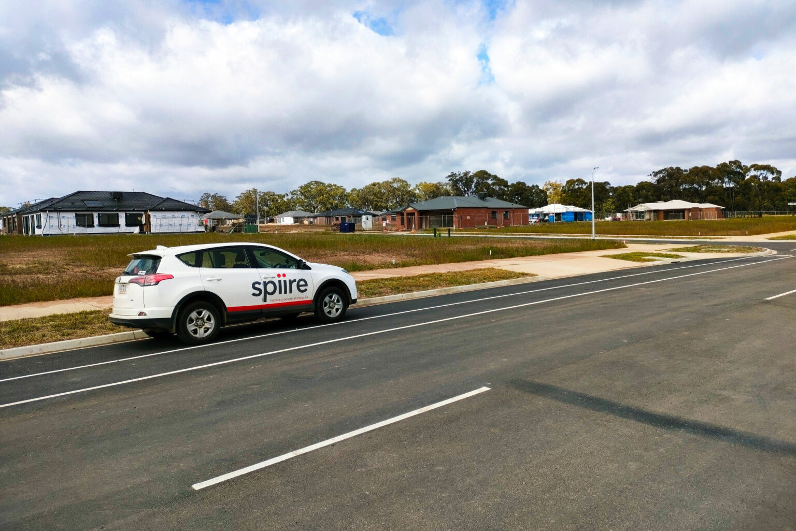Westbrook
View Full Width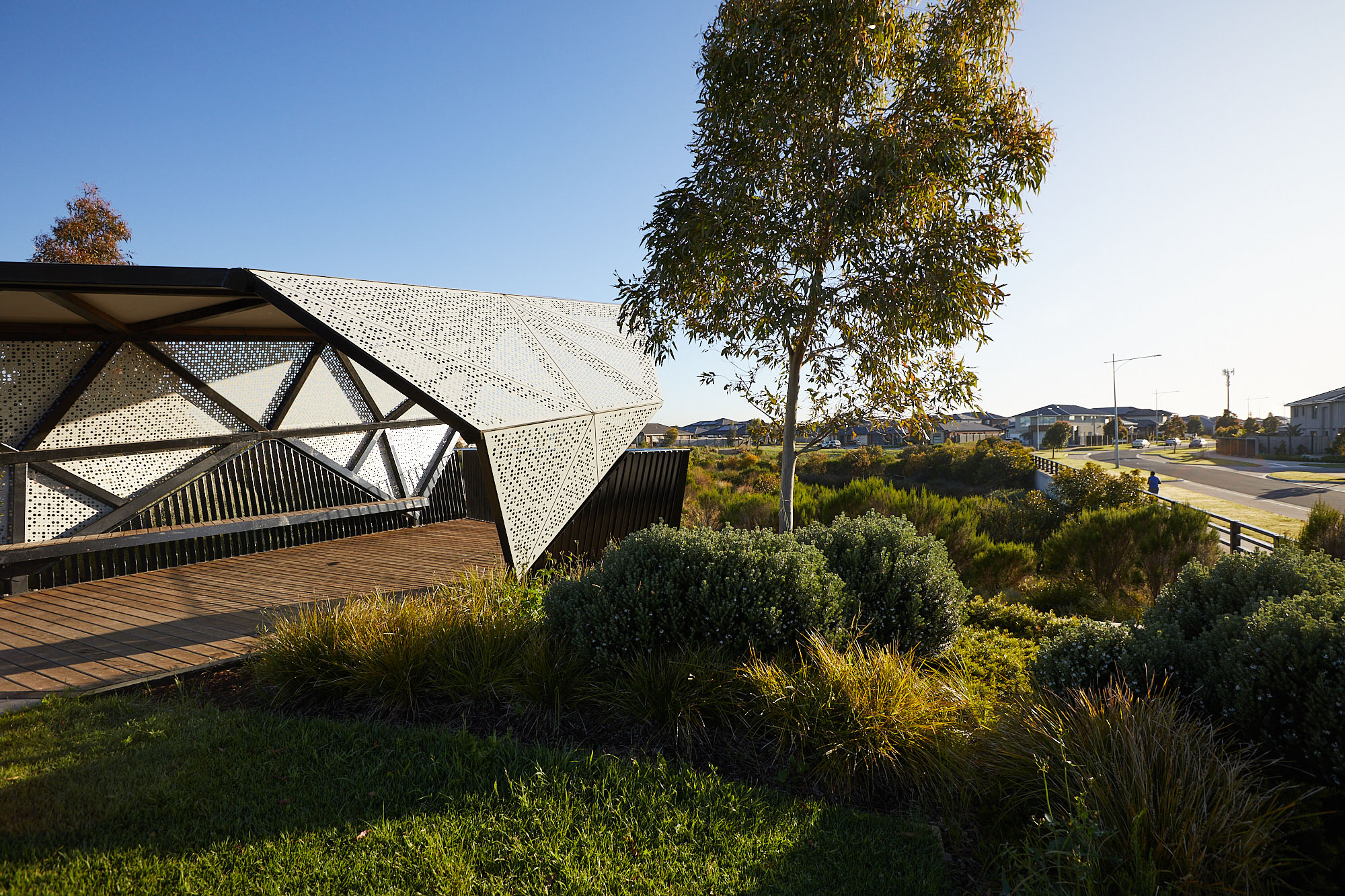
Spiire was engaged by Dennis Family Corporation to assist in delivering an exemplar community in Melbourne’s west.
Services
Construction Consultancy Landscape Architecture Surveying and Spatial Urban Design Visual Media
Client
Dennis Family Corporation
Location
Truganina, VIC
Our landscape architects have been involved in the full lifecycle of the project, from early concepts, schematic design and masterplanning through to detailed design, documentation and construction. We have successfully delivered over 2000 lots across three precincts at Westbrook to date, with another 500 lots to come before delivery moves into the Town Centre and its medium density residential layout.
Our cross-discipline team previously worked to develop a suite of Urban Design Frameworks for the Town Centre, within the Tarneit PSP. These frameworks aimed to facilitate the delivery of a truly mixed use town centre, with integrated retail, commercial, education, health and residential land uses, embedded in a high-quality public realm.
At the ground level there will be a network of public and private spaces that are intimately designed at the human scale, forming a connected cycling and walking network. The landscape design comprises a market square, civic spine through the retail core, green spine through the residential estate and urban plaza in the Commercial Precinct.
Wrinklewort Park
Westbrook’s flagship play space, Wrinklewort Park, is currently in delivery. The site adjoins a conservation area that is one of the few remaining western native grasslands, managed by the Department of Energy, Environment and Climate Action (DEECA). This grassland is home to the endangered Button Wrinklewort, referenced throughout the park’s design.
Our team drew on the unique ecology and remnant grassland conditions to create a palette for Wrinklewort Park that fits within its surrounding context and celebrates this connection.
The Button Wrinklewort flowers are reflected – on an enormous scale – in the design of the bespoke play equipment. The centrepiece of the main playground is a set of three connected towers, which emulate Wrinklewort blossoms soaring above the reserve while providing an adventurous play experience.
In addition to the environmental connection, we considered the needs of the local community to provide valuable amenity within the park. Inclusions such as the dog park, fitness node, multi-sport court and scooter track, multiple play zones and custom shelters are designed to maximise the lifestyle benefits – not only for residents of Westbrook estate, but also for neighbouring communities.




