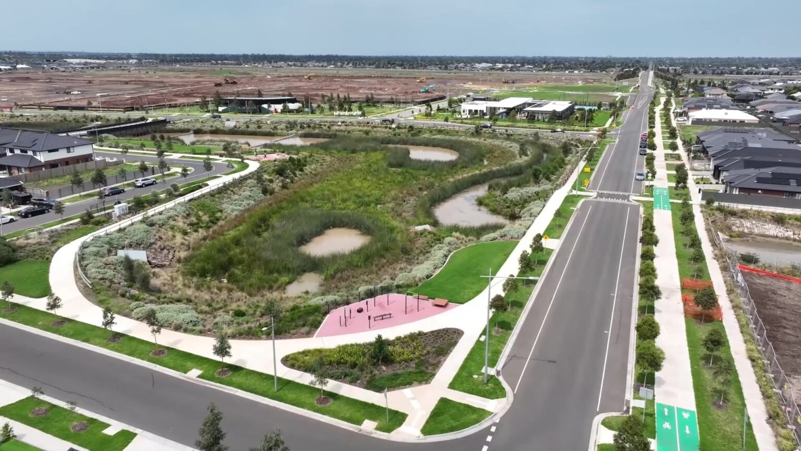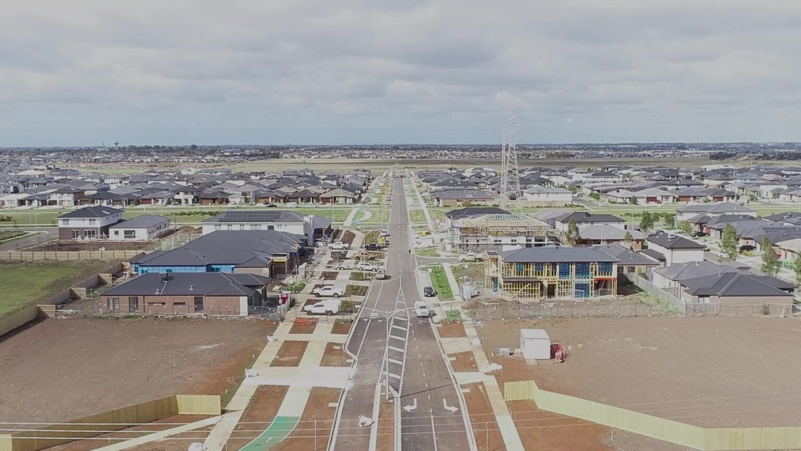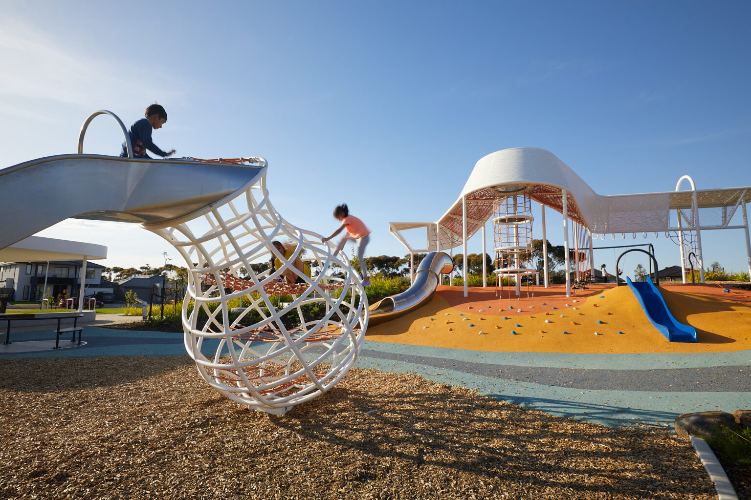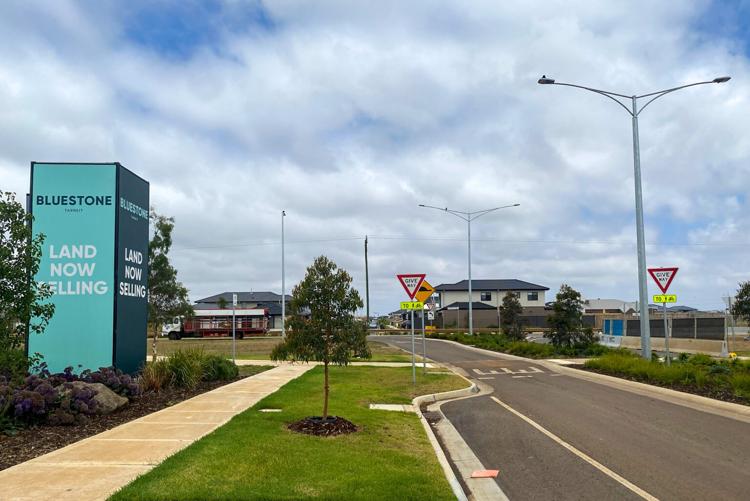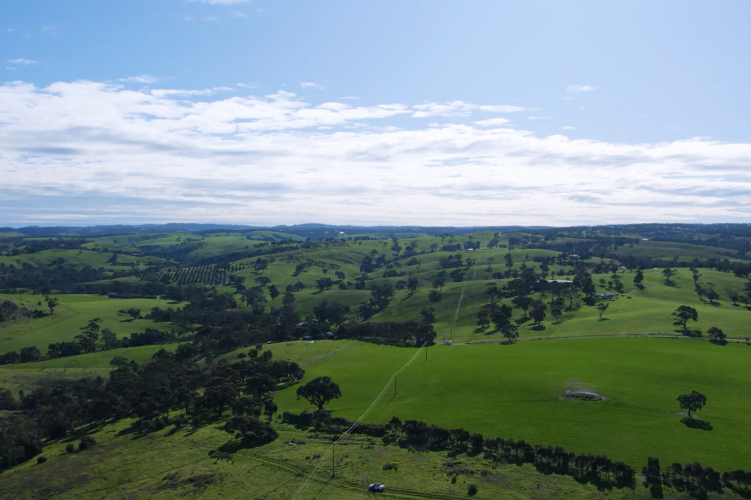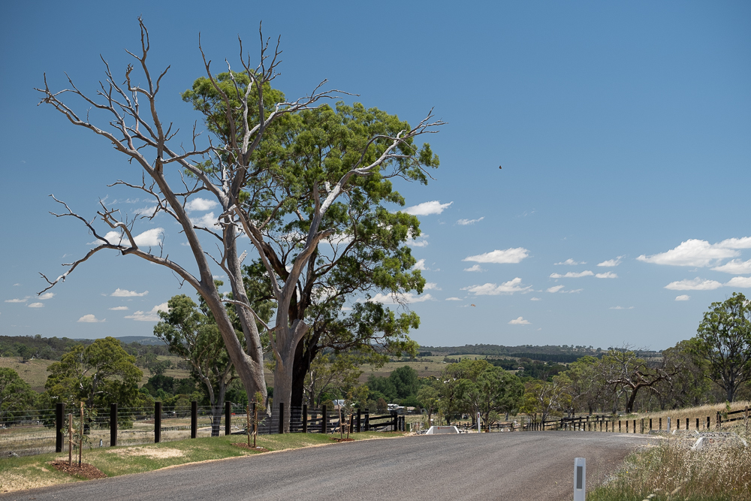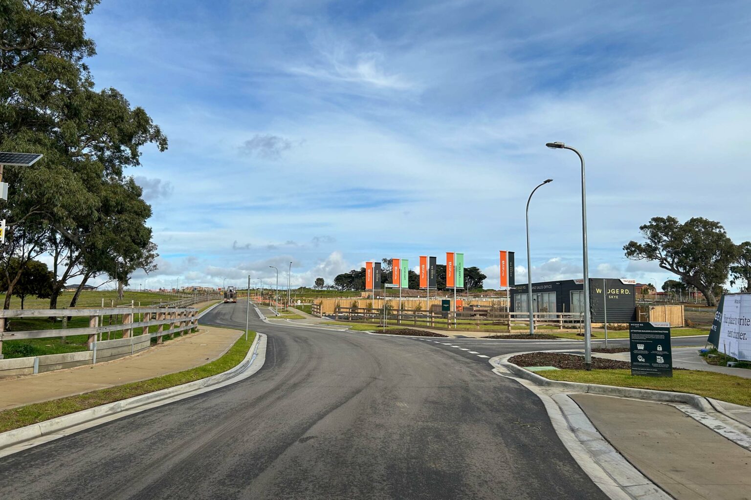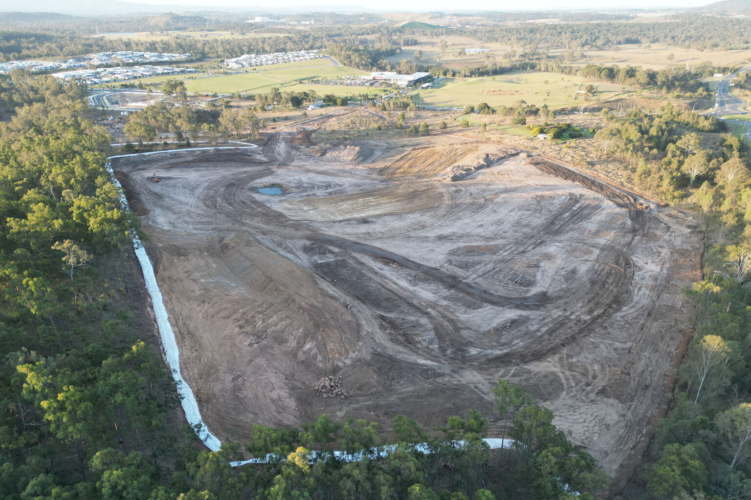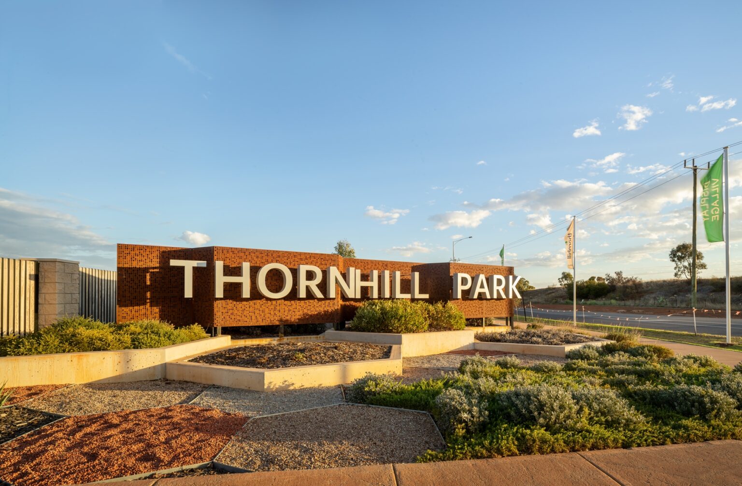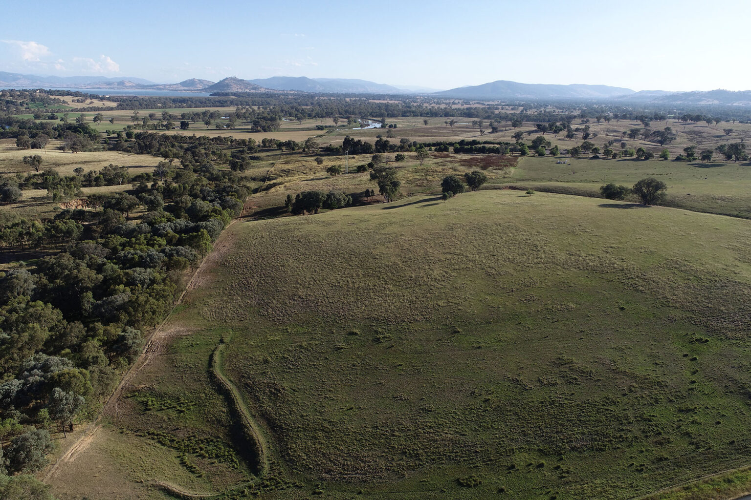Yallarah
View Full WidthYallarah is a landmark masterplanned community in Echuca that will add more than 2000 residential lots to the region when complete.
Services
Civil Engineering Construction Consultancy Surveying and Spatial Visual Media Water Engineering
Client
Wel.Co
Location
Echuca, VIC
Spiire was engaged to support Wel.Co in the development of a significant new regional community at Yallarah, just outside Echuca town centre.
Our civil engineers, construction consultancy specialists, surveyors, water engineers and visual media artists have joined forces to facilitate the development, commencing from early feasibility work and continuing into project delivery.
This included navigating the first stages built within the Echuca West Precinct Structure Plan (PSP). As the region’s first PSP, this required close collaboration with all parties to meet the requirements of the precinct-scale planning process. The coordination between our in-house disciplines, the wider project team and all stakeholders, including Campaspe Shire Council, was crucial to establishing a pathway for the development.
Stages 1, 1A and 2 were completed in August 2025, containing the estate’s display village and first residential lots.
We’re also designing the infrastructure to support the development, including working with pump station supplier Aquatec to deliver a new stormwater pump station to service the community.
Our Surveying and Spatial team completed the feature and level survey of the site, as a base for the urban and civil design works. The team is providing cadastral survey services to facilitate the development and support the construction process, working alongside our construction consultancy specialists and main contractor Winslow. Our surveyors are also recording the location and details of the newly constructed utilities.


