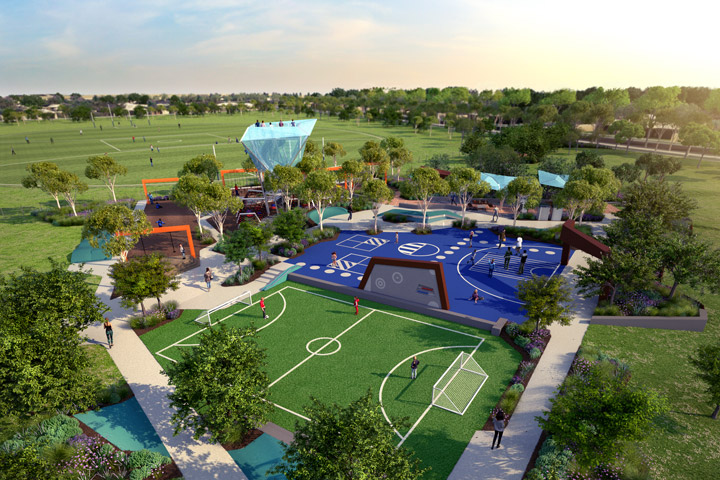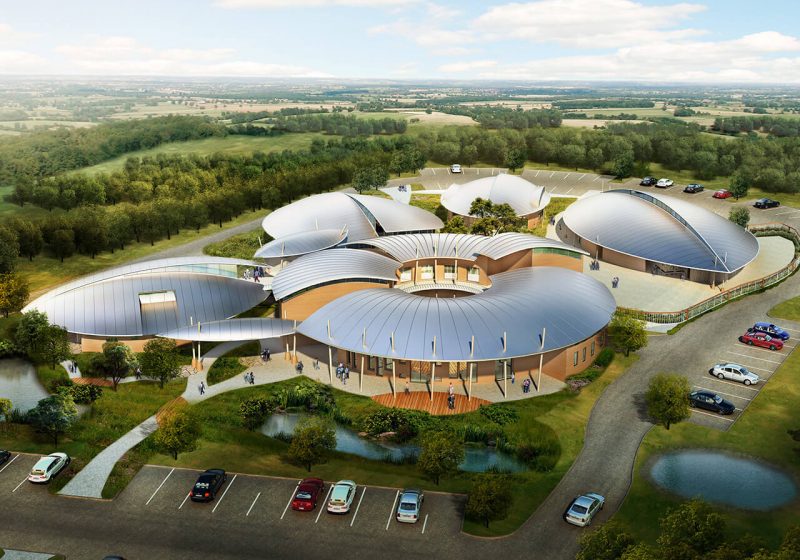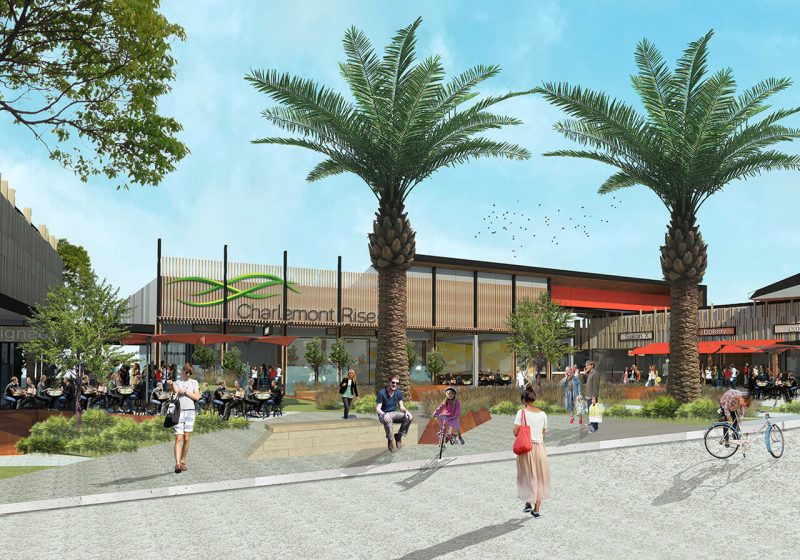
Upper Point Cook Estate is a showcase development located within Melbourne’s Point Cook western growth corridor.
The estate comprises a 150 hectare site of 2,000 residential lots, which are being enhanced by well-planned open space, public parklands.
Spiire initially provided due diligence advice during the acquisition phase of the project.
We continued by acting as lead consultant, providing detailed designs and construction of the development. Our landscape architecture team played a key role in creating a clear project vision, driving marketing initiatives and strong sales.
The project outcomes that we devised helped to clarify our task.
The first deliverable was a stormwater treatment wetland that could provide significant amenities and green space to the local community.
Additionally, we needed to integrate the Viva pipeline easement into usable open spaces, while also creating train network access.
There was also a brief to create active and recreational spaces.

Artist impression of aerial view of Upper Point Cook Skate Park.
Key to the success of the development was the recognition of the strong connection to the existing Point Cook suburb and the adjoining western and southern growth areas. It was critical that the site interfaced well with the pre-existing infrastructures in these regions.
Strong stakeholder management with Melbourne Water, Wyndham City Council, Viva and VicRoads has enabled fast-tracked design and streamlined approvals.
Due to be completed over the next decade, Upper Point Cook Estate is on track to be another landmark development in Melbourne’s west.
Below 360 artist’s view of the Upper Point Cook Skate Park.
[sphere 2193 autoload]

