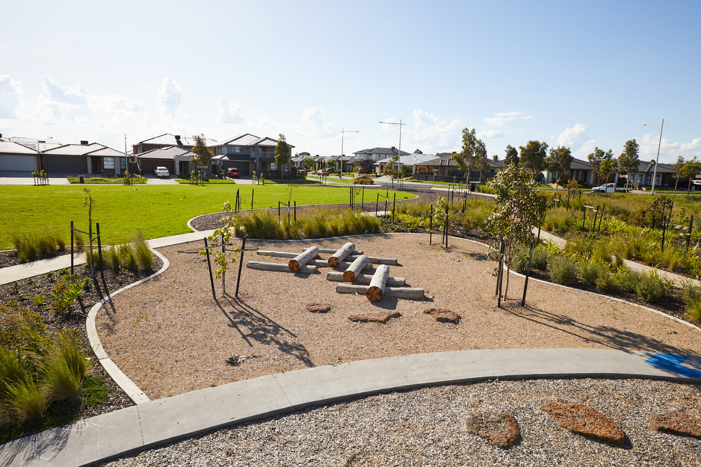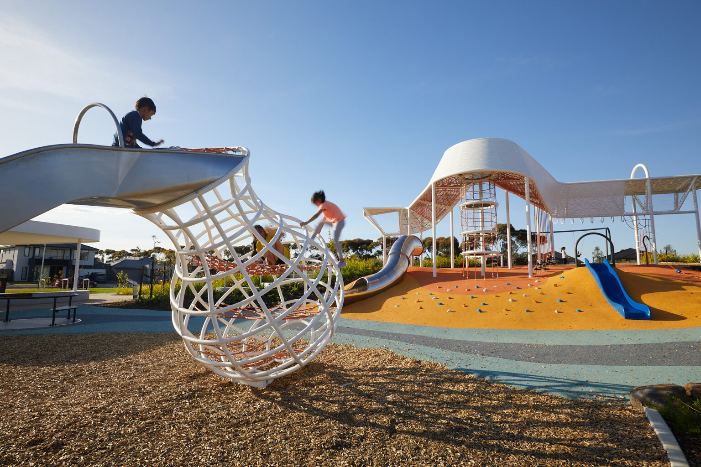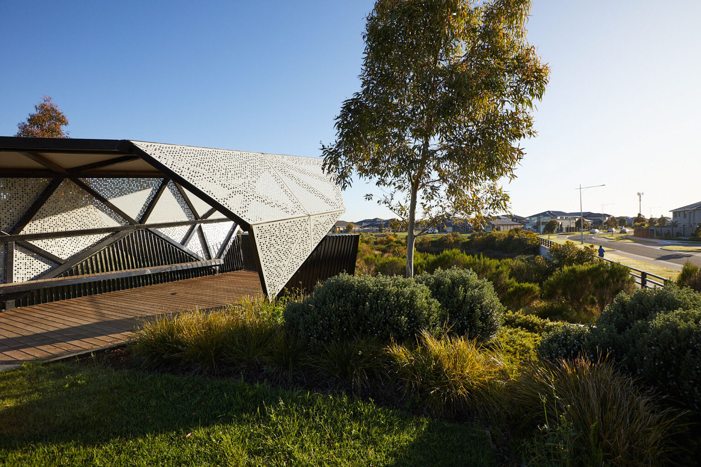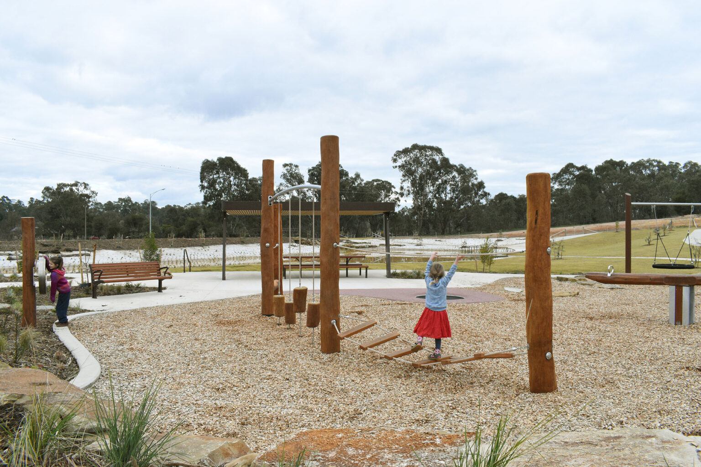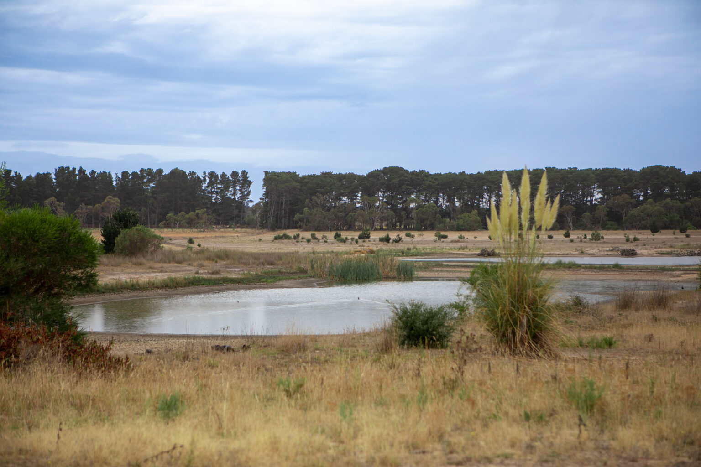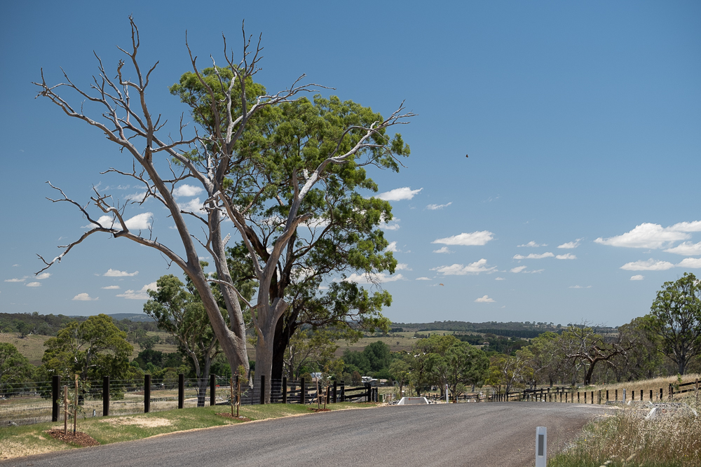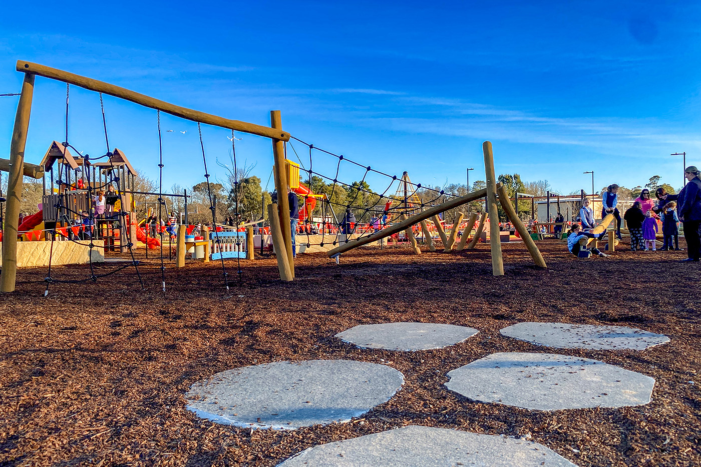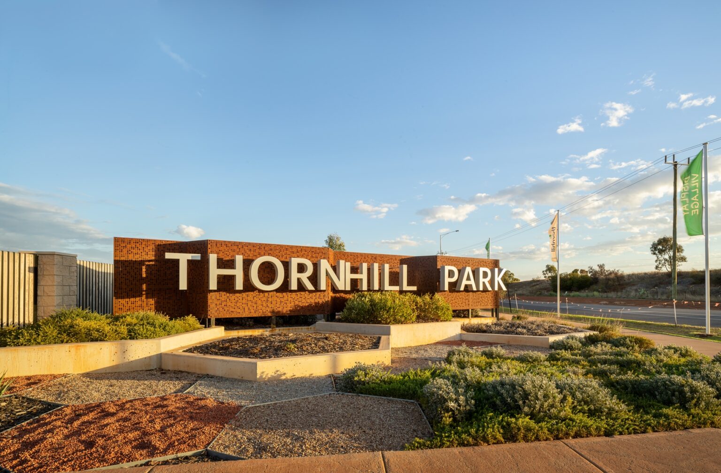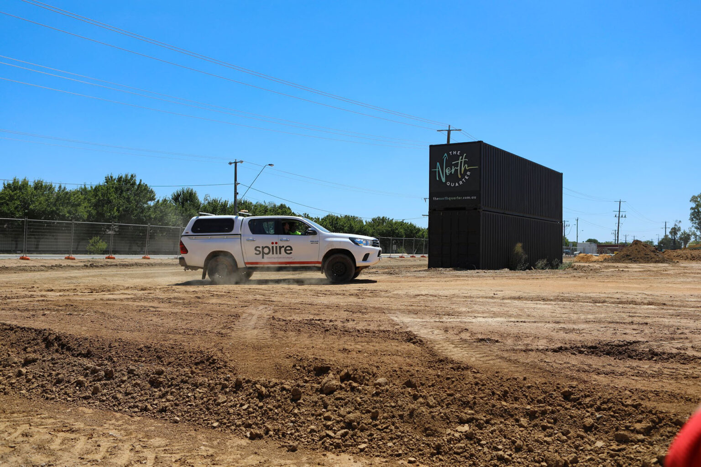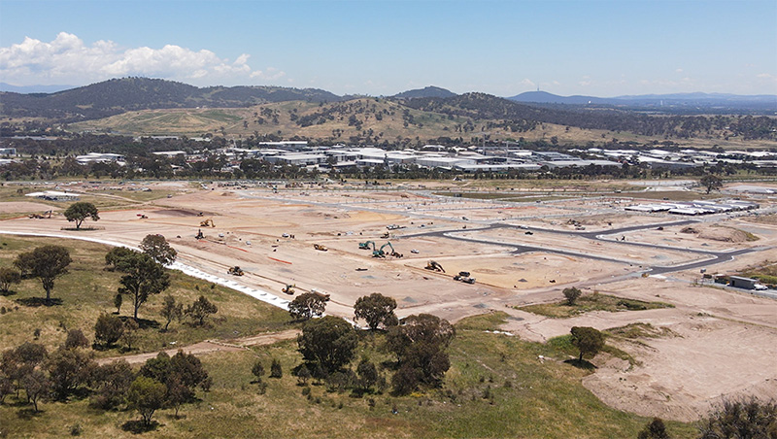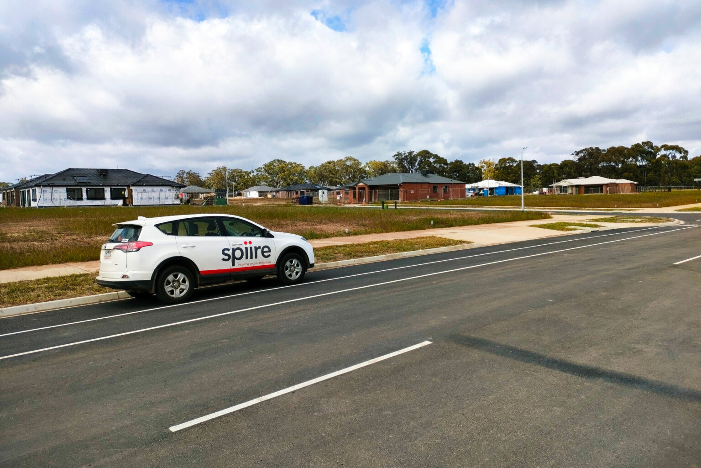The Grove
View Full Width
The Grove is a 167ha community in Melbourne’s west that borders the scenic Davis Creek and Werribee River, which is set to be home to more than 2,600 households once complete.
Spiire was engaged by Frasers Property Australia to provide Landscape Architecture services and enrich the development with a series of high-quality open spaces.
Our team has designed and delivered four parks within The Grove estate and an upgrade to complement the sales office.
We are now working on the Town Centre reserve, designed to be a vibrant civic square adjoining the estate’s forthcoming major retail destination, The Grove Shopping Centre.
The design philosophy, ‘by the river’, flows through playgrounds and open spaces across The Grove. It celebrates the site’s proximity to the Werribee River and Werribee Township Regional Park, bringing qualities of these important local landmarks to life through sensory experiences, play value planning and material selection.
One example is the custom branding furniture range that reflects the light and timber qualities of eucalyptus found along the river’s edge. This includes a suite of seats, benches and tables that draw from the smooth timber textures and dappled light. We also developed a custom shelter range that is a consistent pattern language throughout the development, inspired by the red gum communities that abut the Werribee River. The play spaces feature a range of gumnut play elements we designed specifically for the estate.
The design of the estate’s play spaces was governed by six guiding principles:
- Celebrating the landscapes of Werribee River and Werribee Gorge through unique play elements
- Fully inclusive design that integrates all playground zones to encourage social interaction and cohesion
- Amenities designed to service large family formats and as gathering points
- Nature based zones with BOBIT (Bits of Bush in the Suburbs) planting
- Use of BOBITs, levels and garden beds to contain playground edges
- Topography to present an undulating landscape as a point of interest, delineation and to create a deeper soil profile for established tree and plant establishment.
Through thoughtful guiding principles and careful material selection, our team created welcoming community spaces for residents to enjoy. We worked in collaboration with other consultants and authorities to successfully complete and respectfully hand over these parks to the community.
Town Centre reserve
Our landscape architects are contributing to The Grove’s new retail precinct with the design of the adjacent open space.
The concept is for a multifunctional gathering space that is carefully designed to enhance community life into the future. This urban plaza aims to accommodate everyday leisure alongside special events, with a focus on offering opportunities for exploration, learning, growth and connection.
Its aesthetic appeal will draw from the natural landscape, using materials and colours inspired by the surrounding environment.
The design concept leverages natural topography to create undulating garden beds and lawns. Distinct zones are marked with semi-established feature trees and strategically placed concrete pathways and edgings. It also features seating opportunities and small pockets of bushland, while creating opportunities for art installation and play.
Natal Road Park
This park features an exciting climbing play tower, parkour play, swings, custom shelter and play mound. A natural pathway to the planted native nature walk and mound encourages children to interact with their surroundings and creates a sense of discovery, while providing view and privacy for residents.
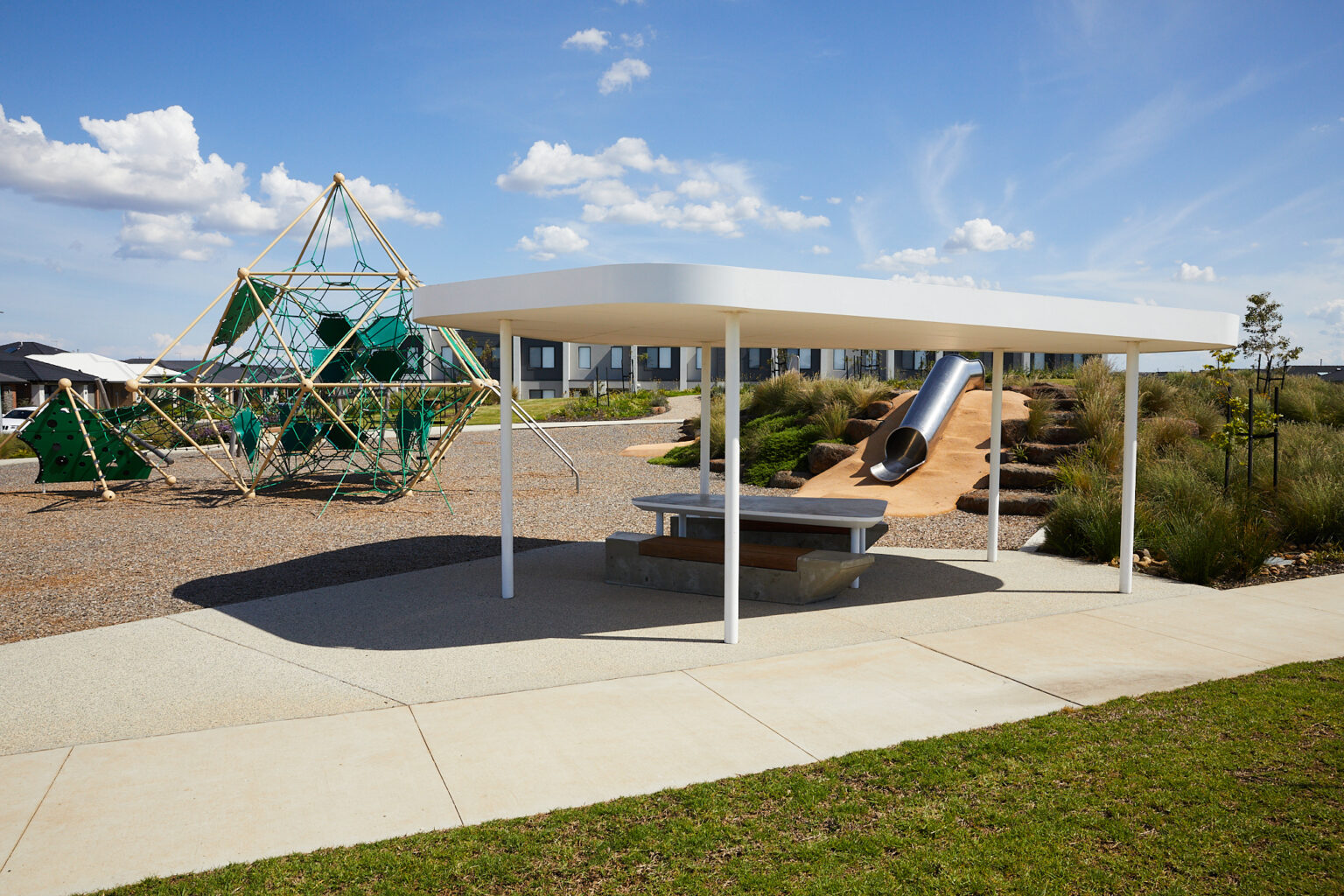
Congo Drive Park
A direct view of the waterway enhances this park’s serene ambiance. A custom shelter with feature seating area and natural play area make it a local gathering spot. The design emphasises inclusivity with the addition of gumnut refuge pods, which offer comfortable retreat spaces and sensory play options for children of all abilities.
The playground incorporates a detailed sculptural water mister play that leads into a natural dry creek. This feature adds an educational element while also helping to passively irrigate the native biodiversity garden.
Parkour elements foster active play and provide children of different ages with opportunities to challenge their physical skills in connection with nature.
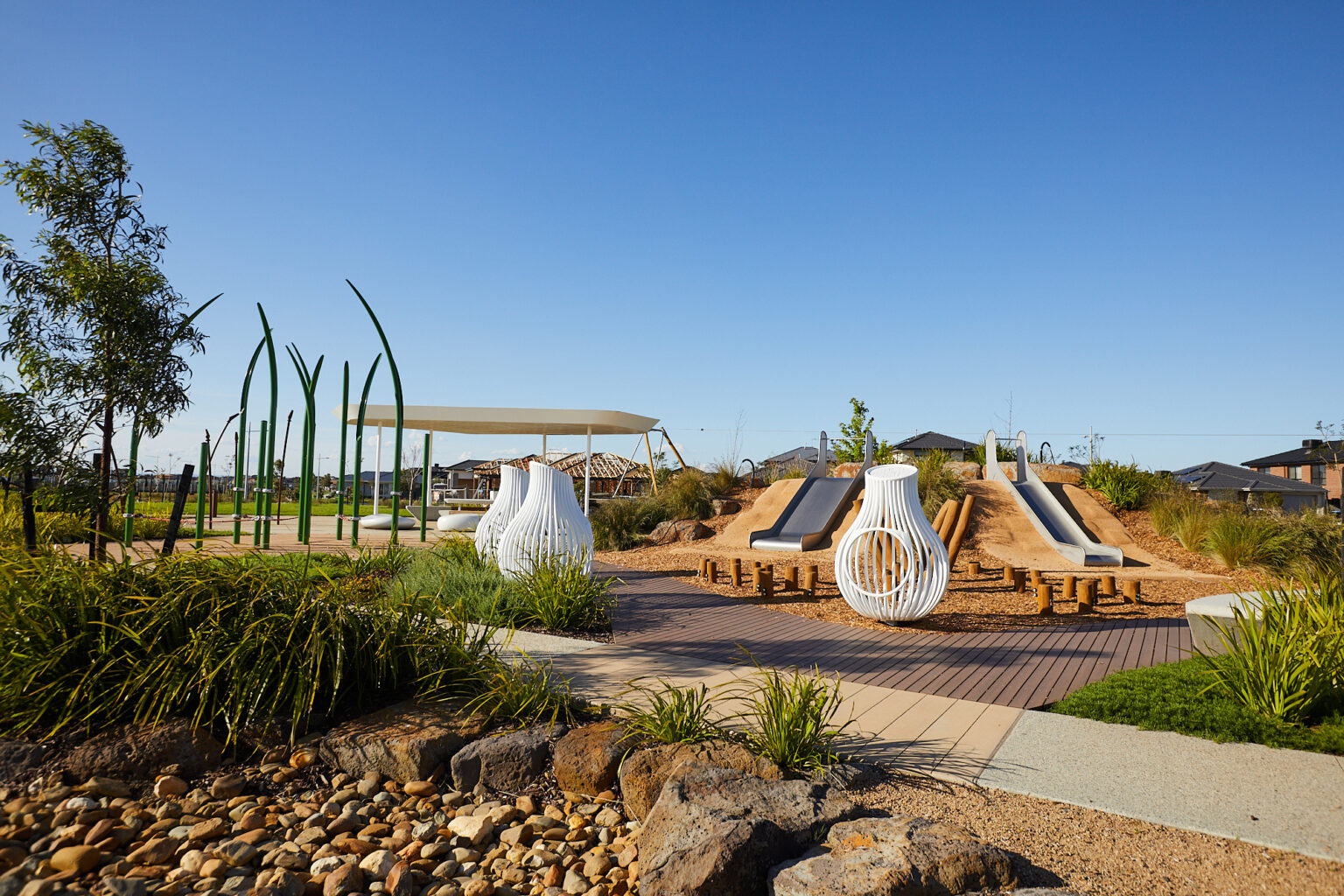
Clifton Circuit Park
This park is located next to the waterway and incorporates natural materials into its design.
It provides a diverse and engaging play experience through its challenging rope element, gumnut slide, scooter track and open lawn.
