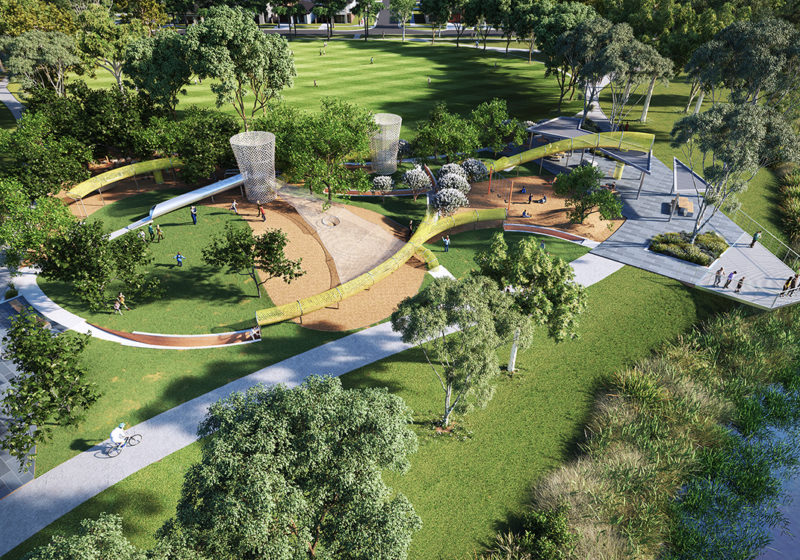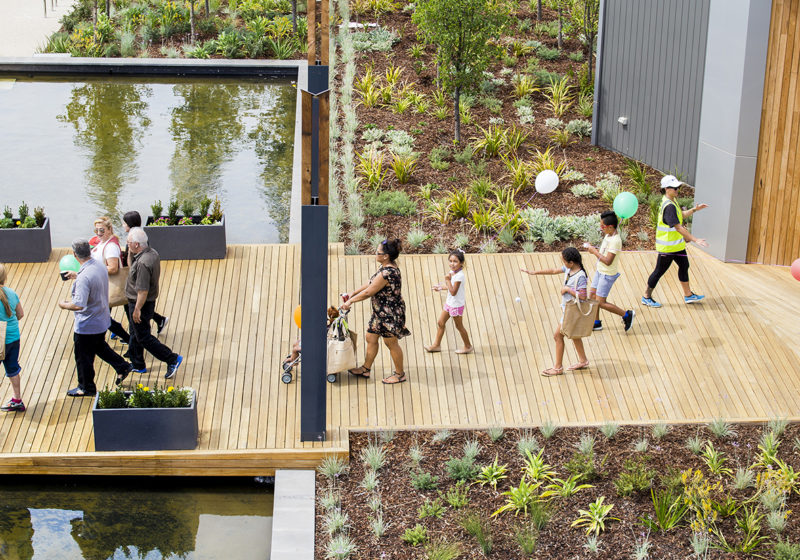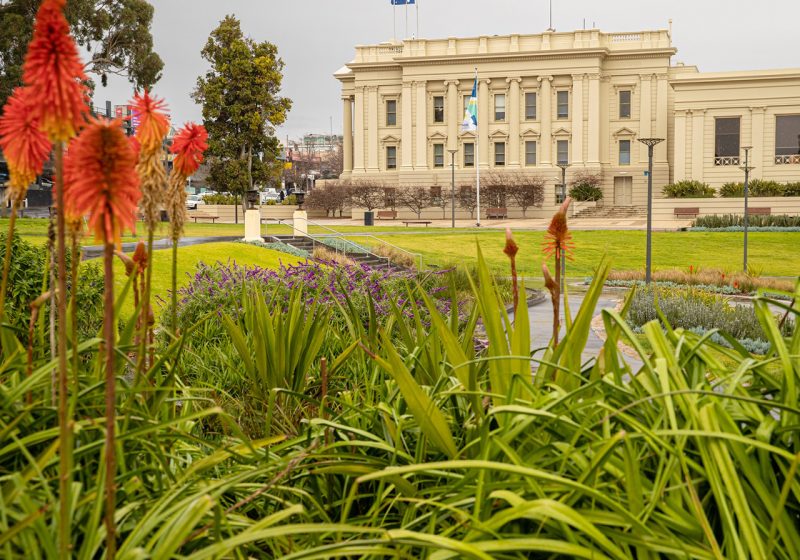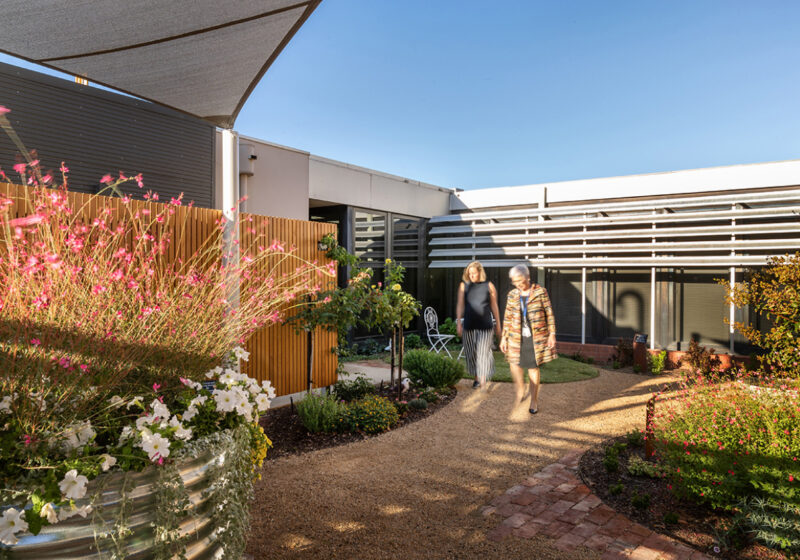
**Variety Livvi’s Place at Edgebrook – Winner: Park of the Year Award at the 2021 Parks and Leisure Australia Regional Awards of Excellence**
Autism Spectrum Disorder (ASD) effects about 6 in every 1000 Australian youth.
With the prevalence of ASD increasing exponentially in the last two decades, research into the trajectories of development for children and young people with ASD indicates it is possible for interventions that support and address their needs to have a cumulative benefit over time. Thereby reducing the impact of the disability on the individual’s daily life.
Spiire made a commitment to social inclusion, focusing on delivering spaces that all people can engage with. Significant research on inclusive cities allows us to understand, collaborate and inform strategies on designing areas for those with ASD. Our objective is to reconsider the idea of inclusion through the lens of autism whereby social interaction, communication and repetitive behaviour, with sensory processing issues, present challenges during play. This approach and research into design for those with ASD has enabled us to develop a replicable and innovative system of design.
Spiire’s innovative model of bespoke design with empathy and story through play is part of a larger vision to create inclusive cities. This innovative model for design was adopted to create the Edgebrook ASD Playscape. Our approach to each installation reflects the changing values and needs of the population and their cities, as our goal was to ensure the designs were accessible and replicable to everyone on the diverse autism spectrum – children and carers alike.
The sensory rich play installations were developed in collaboration with Behavioural Specialist Katie Greig to develop a playscape based on ASD management principles. With Greig’s assistance, we set up parameters to test the design against and constantly challenge the process, seeking guidance and feedback to ensure each design focused on the social and emotional diagnostic areas for children with ASD. The playscapes interpret ASD behaviour and the therapies to assist ASD children through selective, abstract and non-competitive play.
Uniquely, our approach to design caters for everyone affected by this diverse spectrum – not only children with ASD, but their parents and carers. It isn’t just about how the children interact with the playscape, but allows carers to let children play freely and with minimal intervention in a supportive and safe environment. Additionally, the elements of play within these playscapes are colour coded so that the strengths and weaknesses of each child provides vital feedback to carers, occupational therapists and behavioural therapists.
Catering for cognitive aspects, sensory sensitives and empathy intelligence, we combined a balance of amenity, therapy, education, ecology, colour and the seven senses. The seven senses include the five common senses (sight, smell, sound, taste and touch), proprioception (the sense of relative position of neighbouring parts of the body and strength of effort being employed in movement) and vestibular (the perception of our body in relation to gravity, movement and balance).
The key outcomes achieved using this system include:
- Broad application can be applied to other design challenges such as the visually impaired, physical disabilities, aged care
- ASD-specific services that provide a unified and authentic model of play using evidence-based approaches to improve the educational outcomes for children with ASD
- A considered approach to physical sensory and social experiences that guide the playscape and allows children of all abilities (and disabilities) to learn and create
- Supporting in the early years to reduce the likelihood of lasting learning disparities
- Social opportunities created from a sense of belonging. Children are empowered to participate without conforming to a dominant culture. The playscape fits the needs of the child rather than attempting to change the child to fit the environment.
- Promotion of longer stays by providing amenities, e.g. toilets, change-rooms, BBQ facilities.
- Tactile input throughout the play space using a variety of plants, and materials. There are ‘Quiet spaces’ in creating liveable and sustainable communities, social inclusion needs to be at the forefront of everything we create so we can bridge this gap thus creating a blueprint for the future.
With Edgebrook based in one of the largest growth corridors, an amenity of this nature is a destination park that will attract a large number of visitors, providing economic benefits to nearby activity centres.
The overall economic benefits plays an important role for mental health and well-being by providing opportunities to bring communities together for network and support. This in turns reduces associated health costs, such as abating loneliness, isolation, depression, stress, anxiety and lack of connection to the community.

Want to know more?
To learn more about the services we offer click here.



