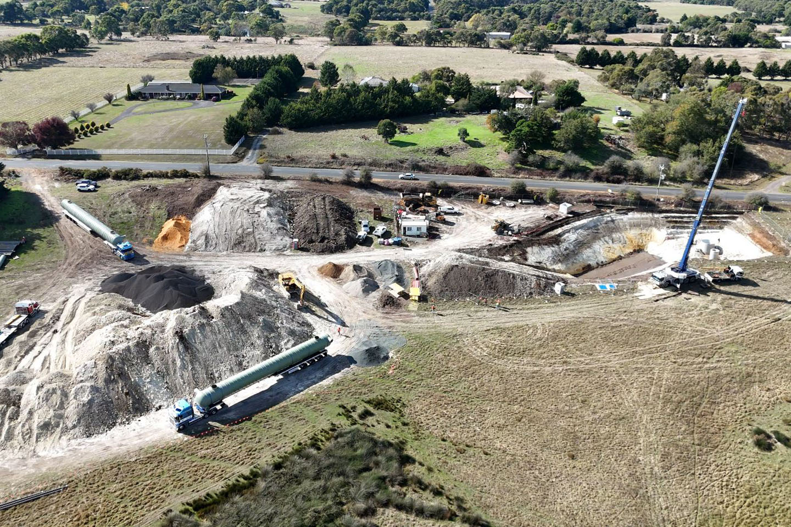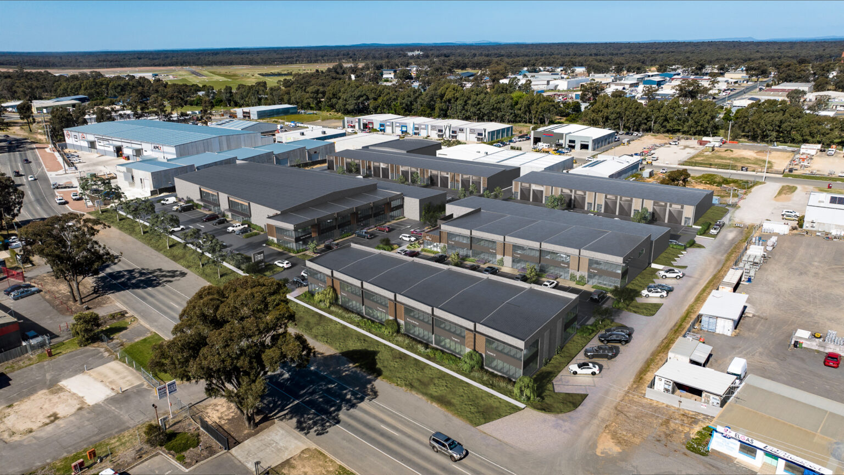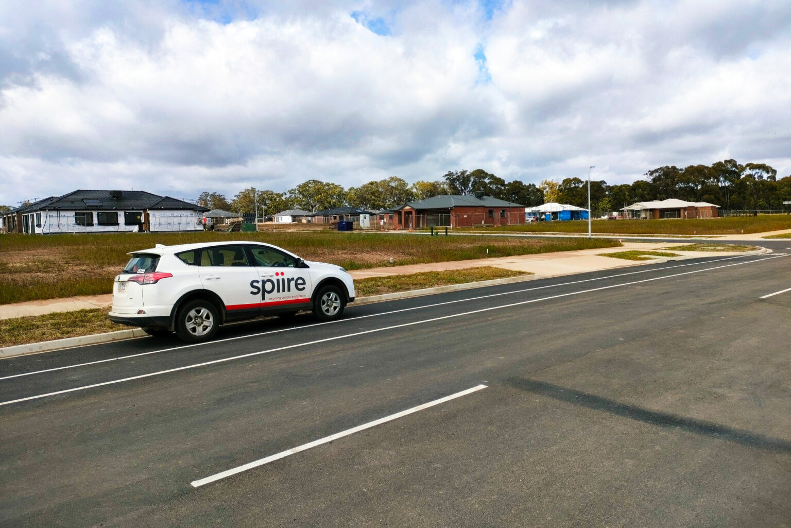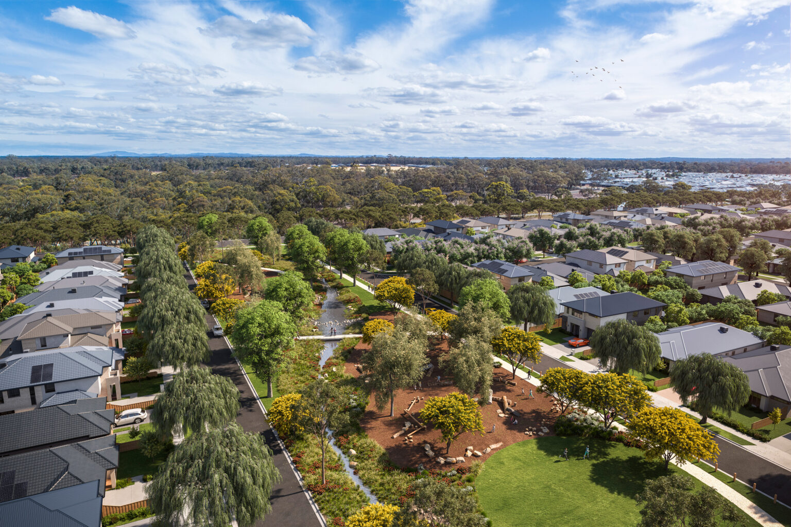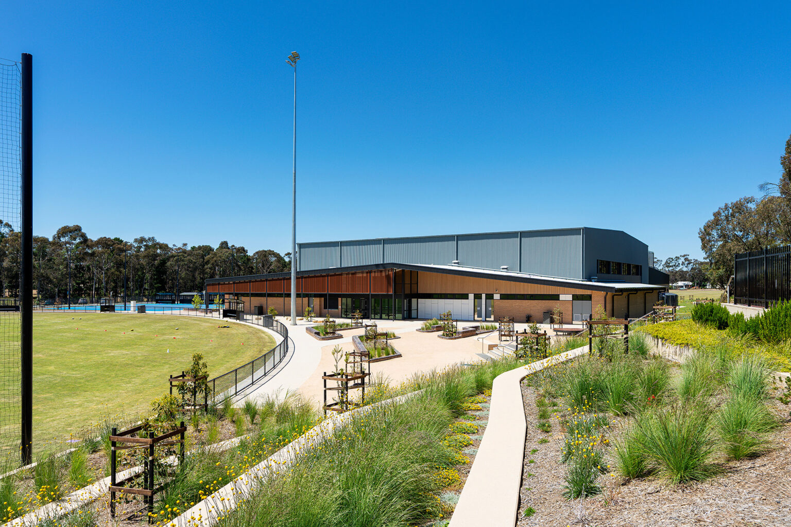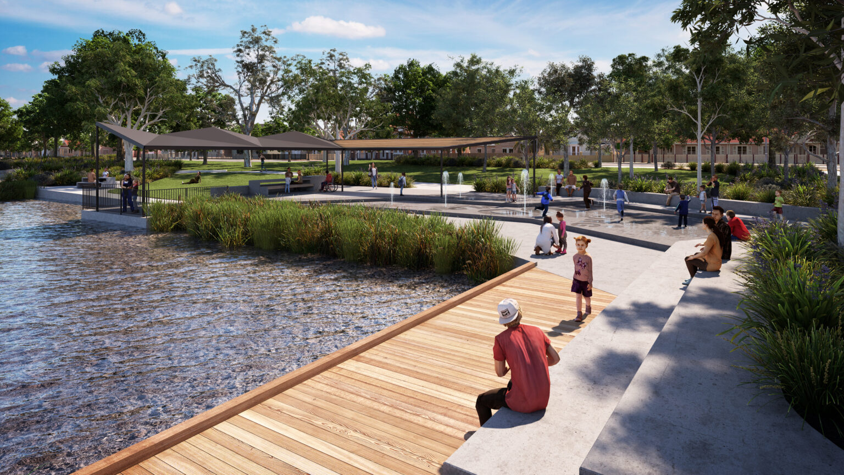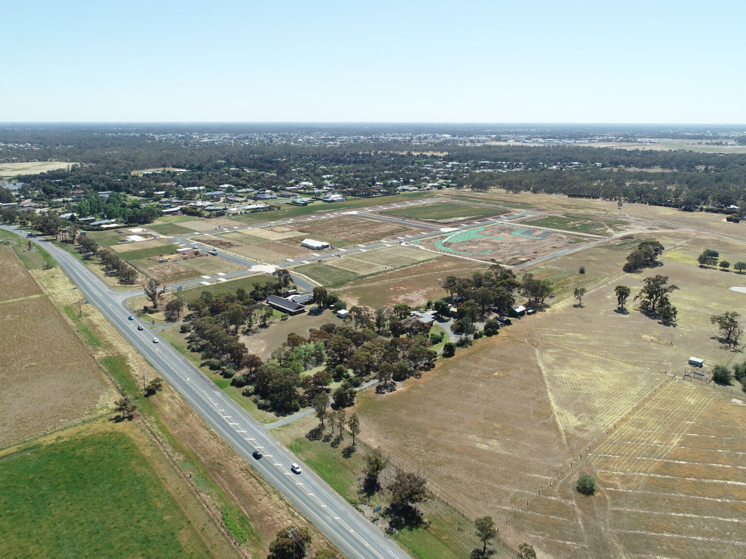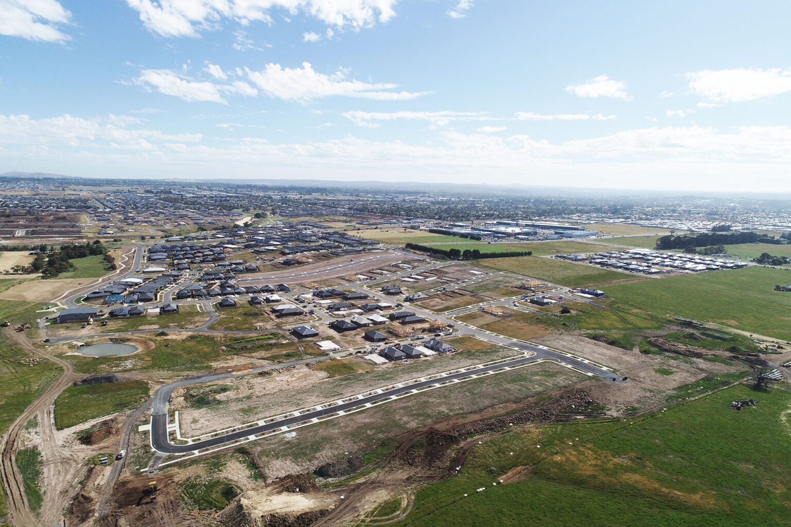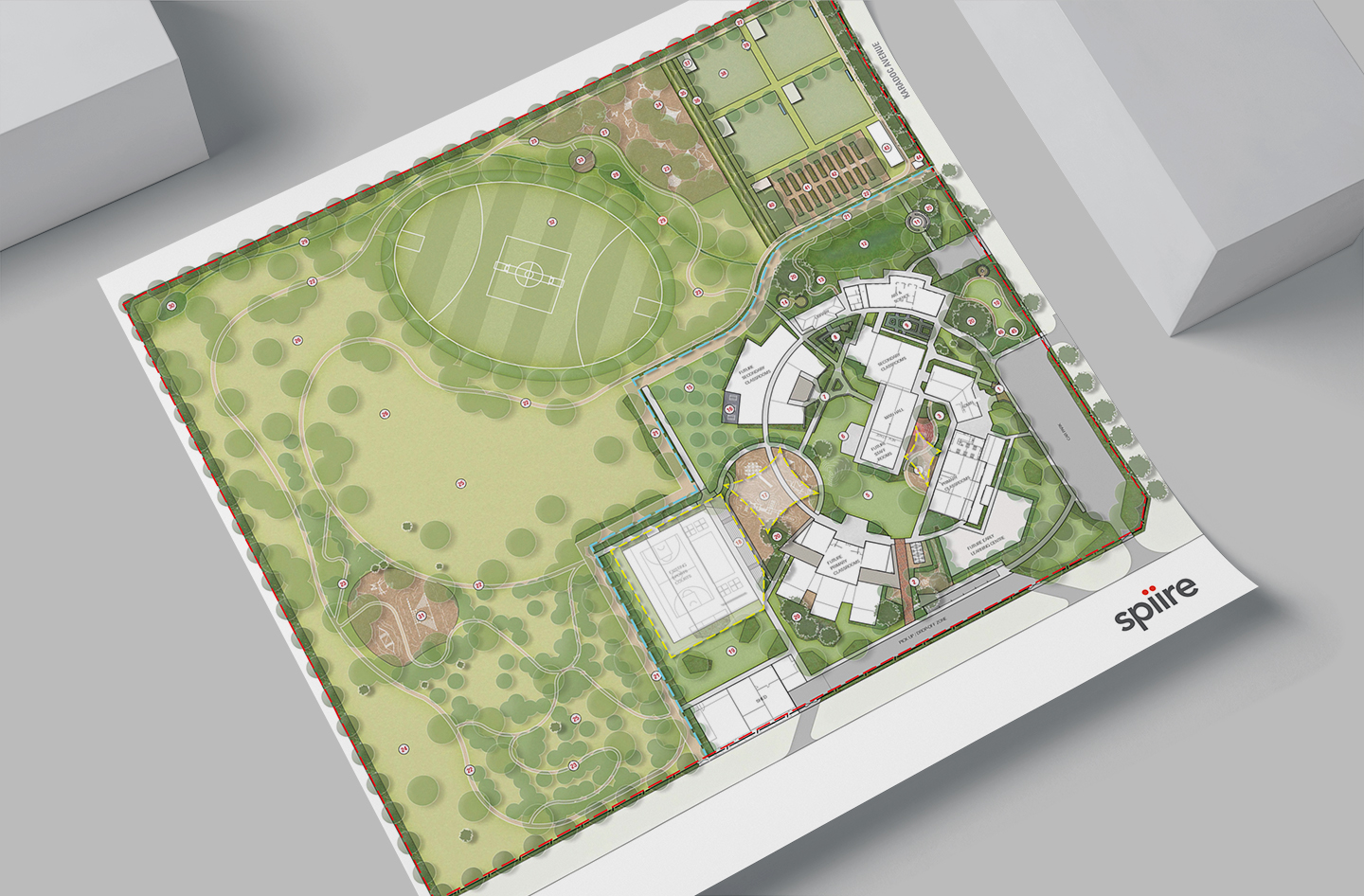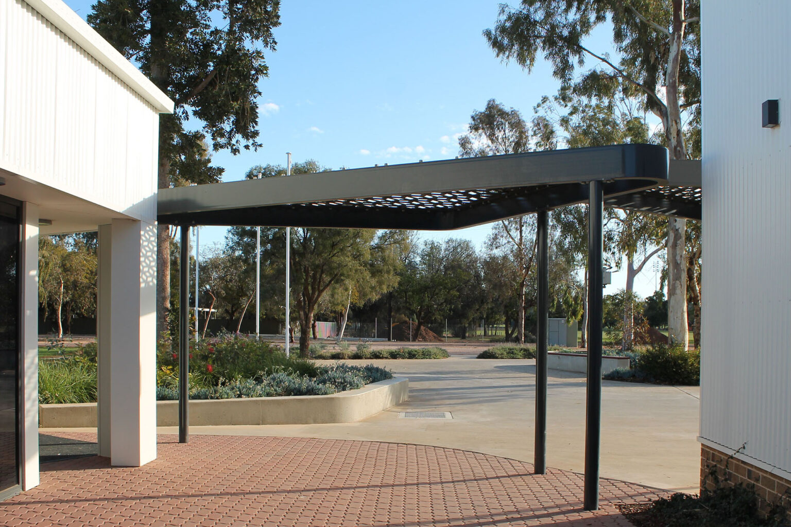Conroy’s Green
View Full Width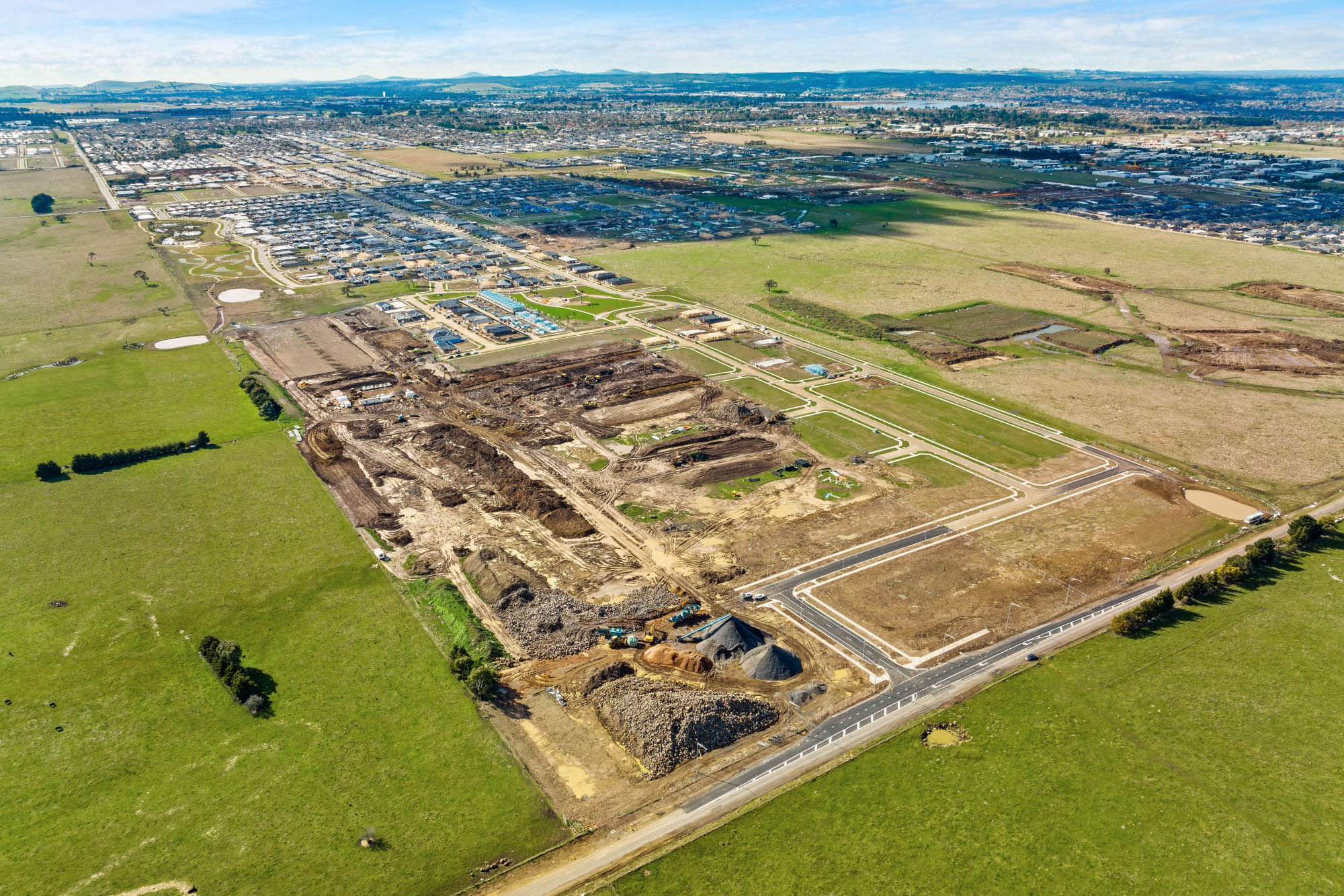
Spiire was engaged by Porter Pelchen Properties to provide integrated services for the design and delivery of the 418 residential lot Conroy’s Green estate.
Services
Civil Engineering Landscape Architecture Surveying and Spatial Visual Media Water Engineering
Client
Porter Pelchen Properties
Location
Ballarat, VIC
This 37-hectare development is located just outside Ballarat CBD in the thriving western growth corridor and includes 2.6 hectares of public open space, enhanced with landscape features and linked to a wetland area with shared footpaths to encourage residents to explore the open space areas.
Our work at Conroy’s Green is a joint effort between our Civil Engineering, Landscape Architecture, Surveying, Water Engineering and Visual Media teams.
Our Civil Engineering team was initially engaged to undertake a feasibility study and cost estimate for the development. After accelerating the design and construction timeline in response to strong buyer demand, we have delivered seven residential stages to date including road and intersection design.
The civil team worked closely with our Water Engineering team on the detailed design of drainage, sewer, portable water reticulation, retention basins and Water Sensitive Urban Design (WSUD).
Our Landscape Architects developed a landscape masterplan and are designing the estate’s streetscapes and three key open spaces to provide quality outdoor amenities for future residents. The main local park includes a play space that responds to the needs of young families, while a second park provides informal sports facilities including a multicourt area for young adults.
Working together with our civil and water engineers, our landscape architects are also providing landscape design for a wetland that adjoins the informal sports area.



