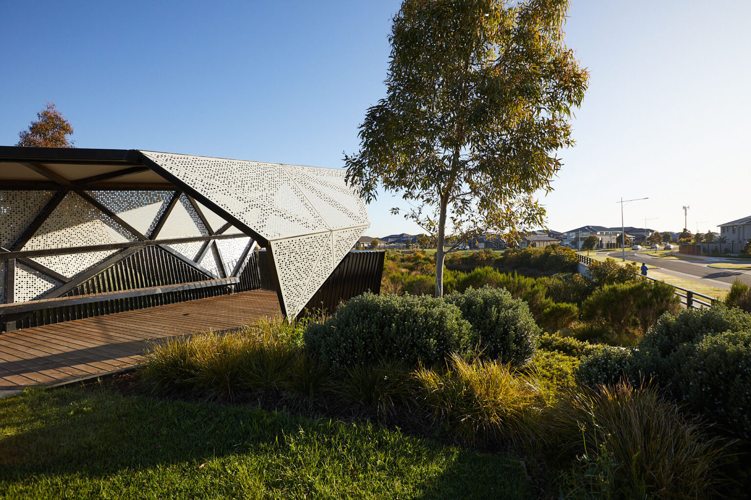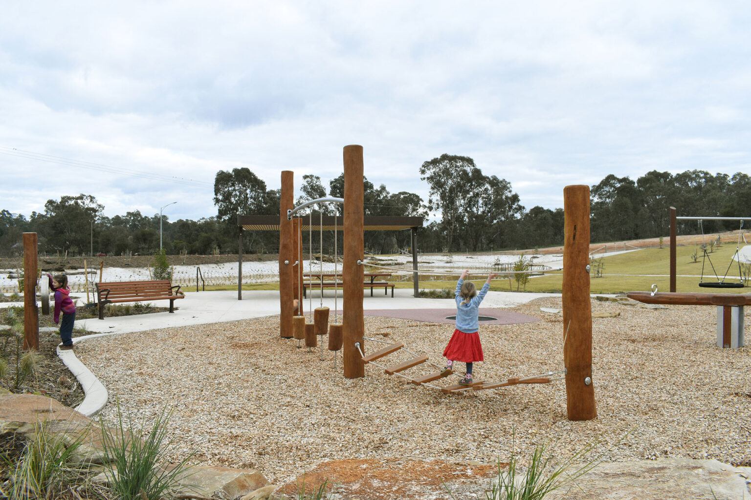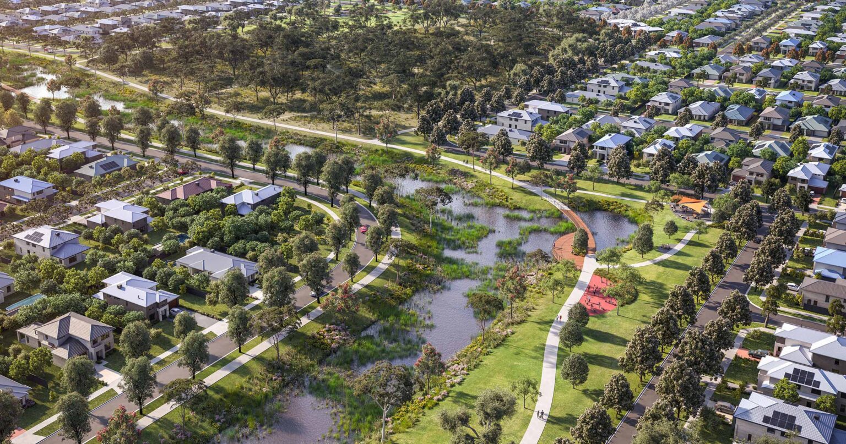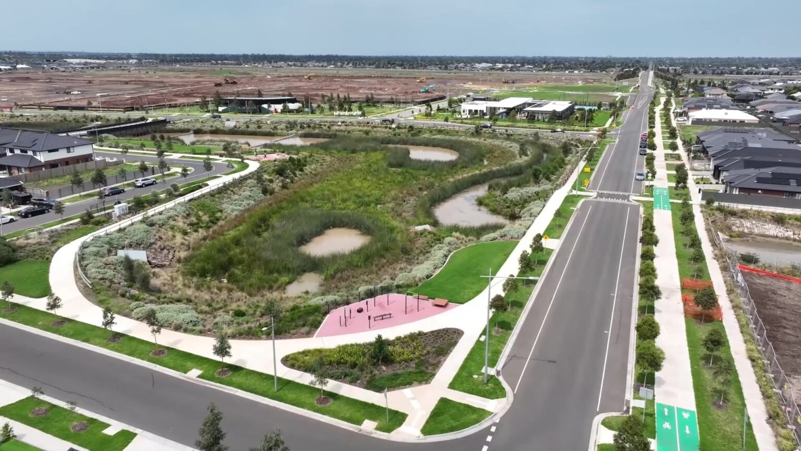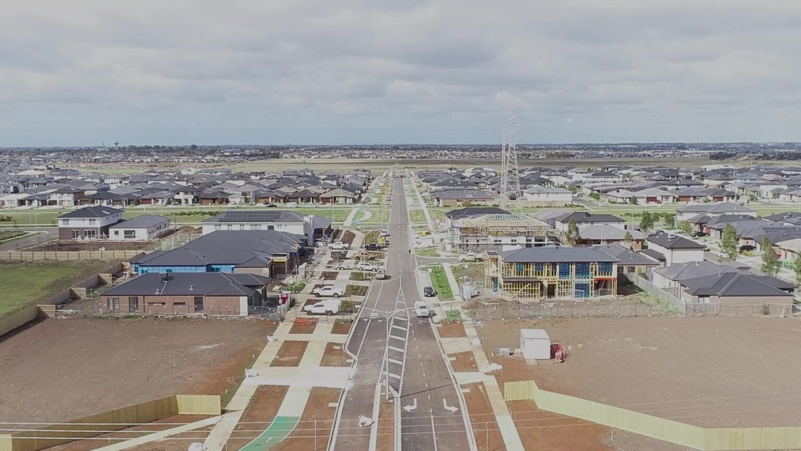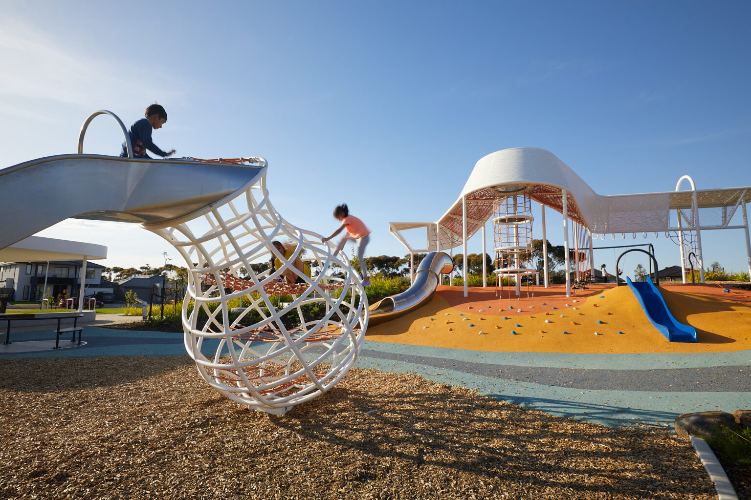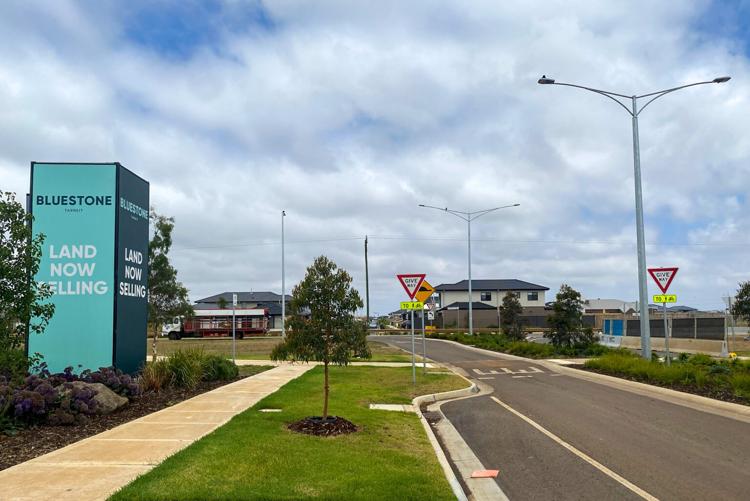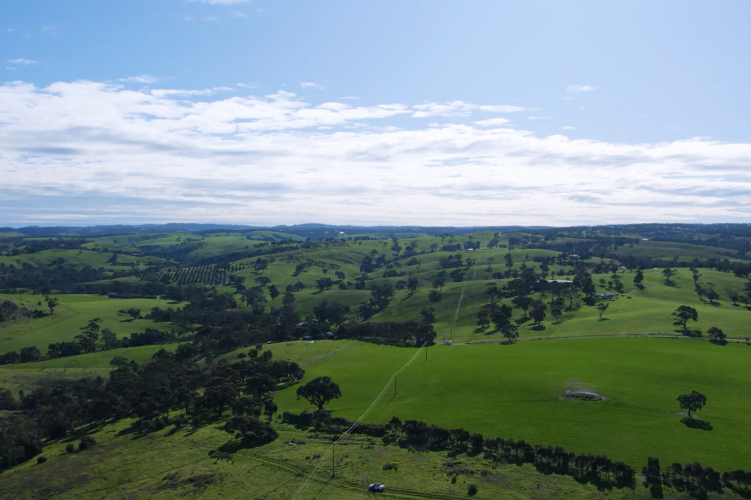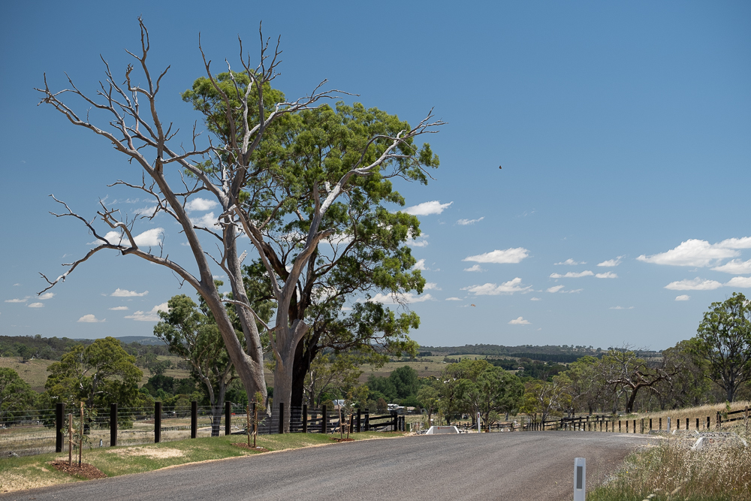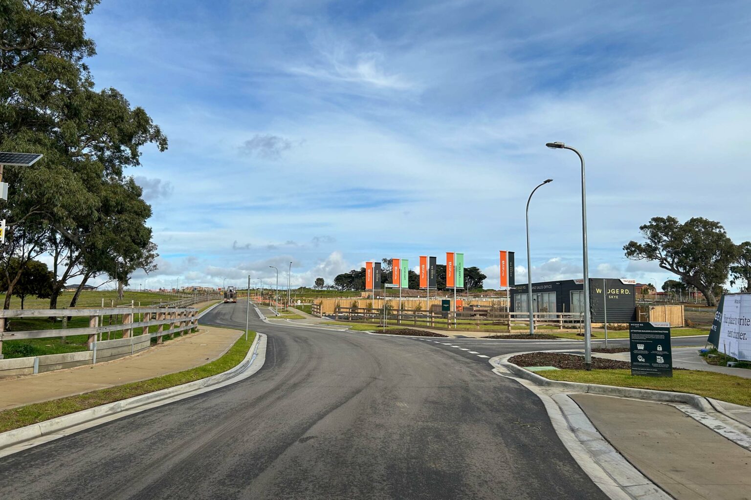McMahon's Place
View Full Width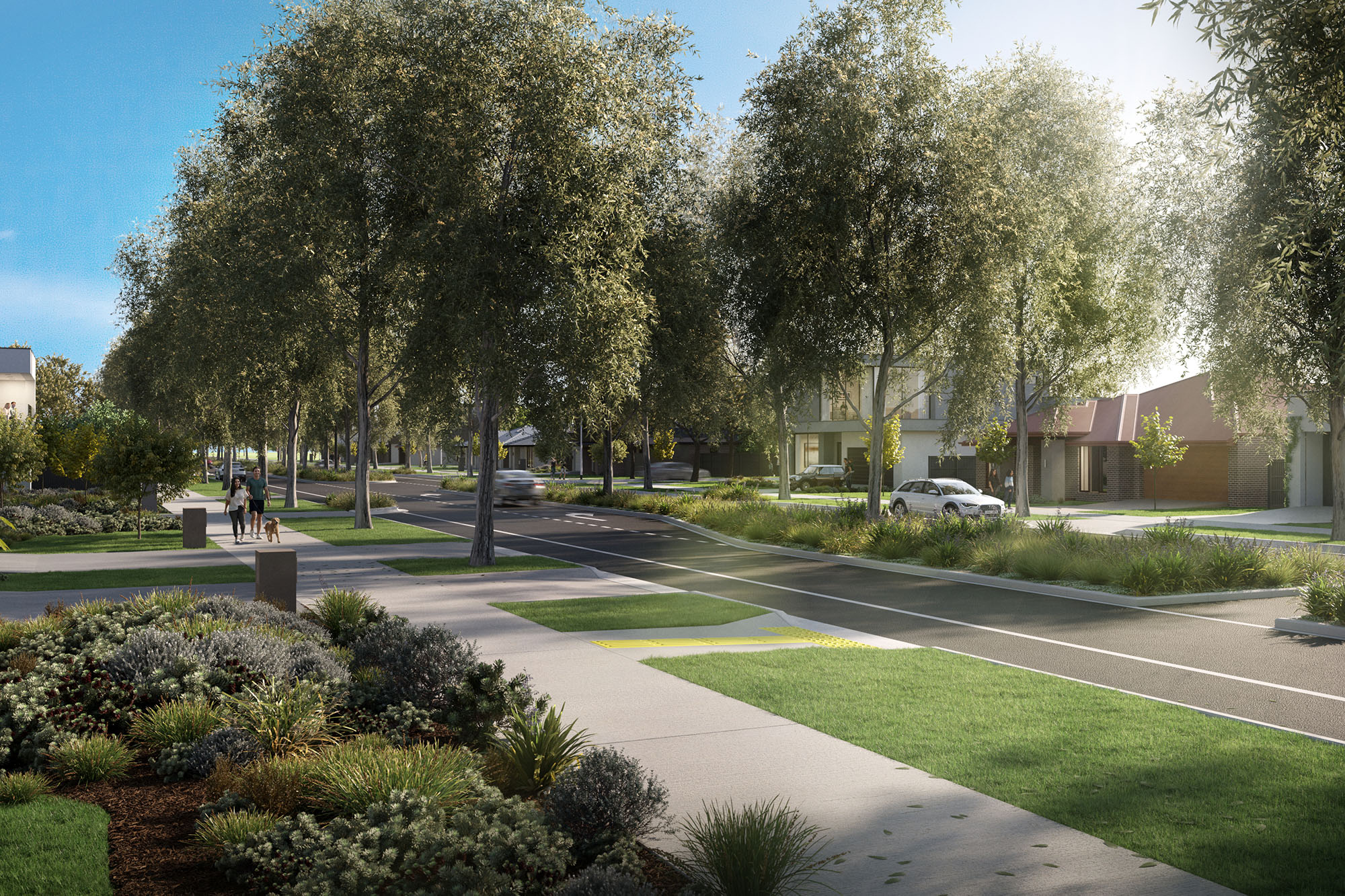
Our cross-discipline project team combines specialist knowledge from our Bendigo, Shepparton and Melbourne offices to facilitate the development of this masterplanned community in Echuca.
Services
Civil Engineering Construction Consultancy Landscape Architecture Surveying and Spatial Town Planning Urban Design Visual Media Water Engineering
Client
Resi Ventures
Location
Echuca, VIC
Spiire was engaged by Resi Ventures to provide our full suite of services at McMahon’s Place, a significant residential development on the site of the McMahon homestead and agricultural property.
Commencing with due diligence advice, we have supported our client through site acquisition and planning approval, into delivery.
McMahon’s Place stands to create about 1000 residential lots, in a substantial addition to the town of Echuca. It is bound by the Northern Highway to the east and Echuca West School Road to the south.
Strong stakeholder relationships
Given the estate’s location within the Echuca West Precinct Structure Plan (PSP) – the first of its kind in the region – our Town Planning team, supported by our Engineering team, worked closely with the Council and authorities to secure approval for the development for proceed.
Our established local relationships supported an open dialogue to streamline navigating this new process for the area. We also drew on our Planning team’s established knowledge of PSPs in other Victorian regions.
Our team engaged with key stakeholders through the planning phase to align designs for the future community with authority expectations.
This included working through a native vegetation assessment, considering the site’s existing irrigation infrastructure from its farmland history, and working closely with the Department of Energy, Environment and Climate Action to identify any habitats that needed to be protected.
We continue collaborating with Council on plans for future infrastructure, such as upgrades to intersections with the Northern Highway and an area intended as an active open space.
From design into delivery
The estate’s first stages commenced construction in August 2025. Our team is providing Construction Consultancy Services, working closely with head contractor Northern Constructions Group in the delivery of our team’s designs.
Our landscape architects are designing the initial sections of the drainage reserve along the waterway. This open space stands to become a recreational amenity for future residents and provide a connection with water, in keeping with the local Murray lifestyle, while also creating a biodiversity corridor adjacent to the highway.
The planting includes a focus on native and indigenous species. A hardy mix of species has been selected in the street tree palette, suited to site conditions.
Our landscape masterplan also includes a concept for the estate’s future open space, which provides amenities to the sports precinct, training facilities and activity area.
The design includes a variety of play equipment including nature-based play elements that encourage sensory and imaginative experiences, a multi-play tower for structured and unstructured play, and other equipment to cater for a wide range of ages and abilities.
The concept for the future open space includes sheltered picnic and BBQ facilities, thoughtfully integrated with seating nodes and gathering spaces shaded by native and deciduous tree plantings to enhance comfort year-round. A flexible kickabout space is intended to support unstructured recreation and community events, while a meandering bike loop is included as a future connection into the broader shared-user path network proposed within the drainage deserve, promoting active transport and accessibility.


