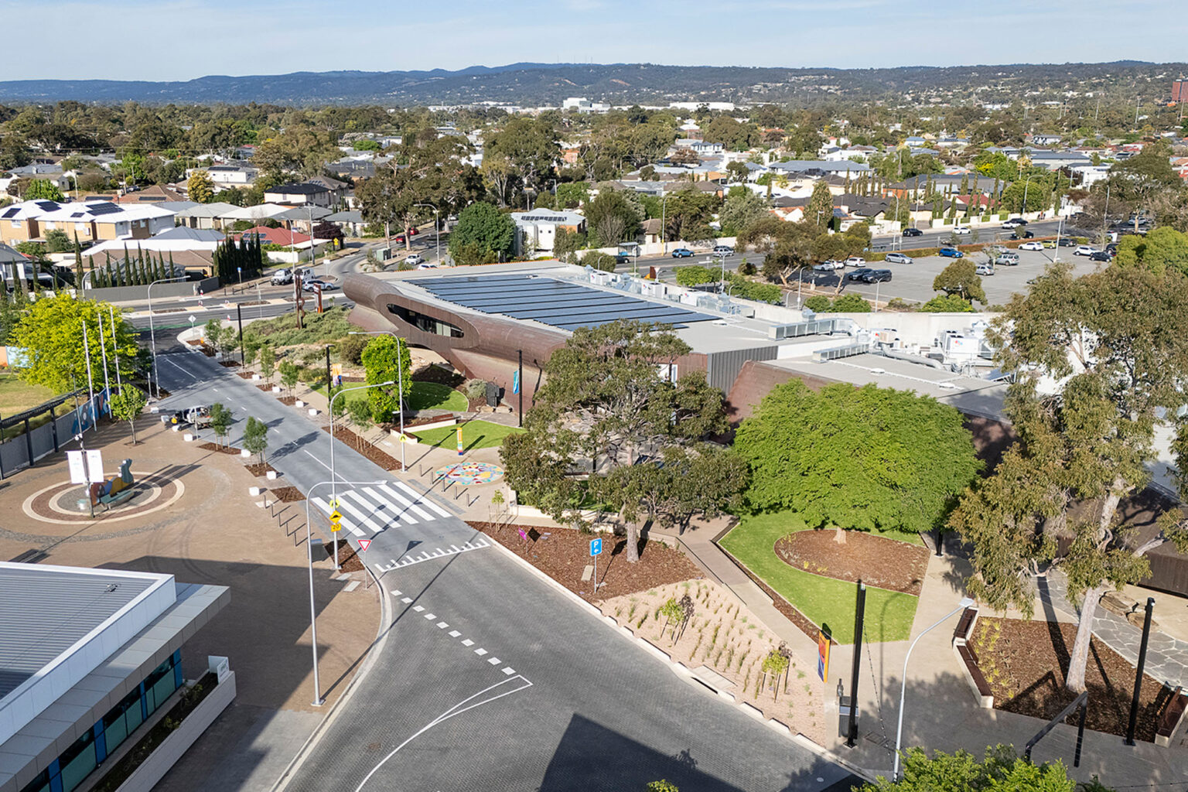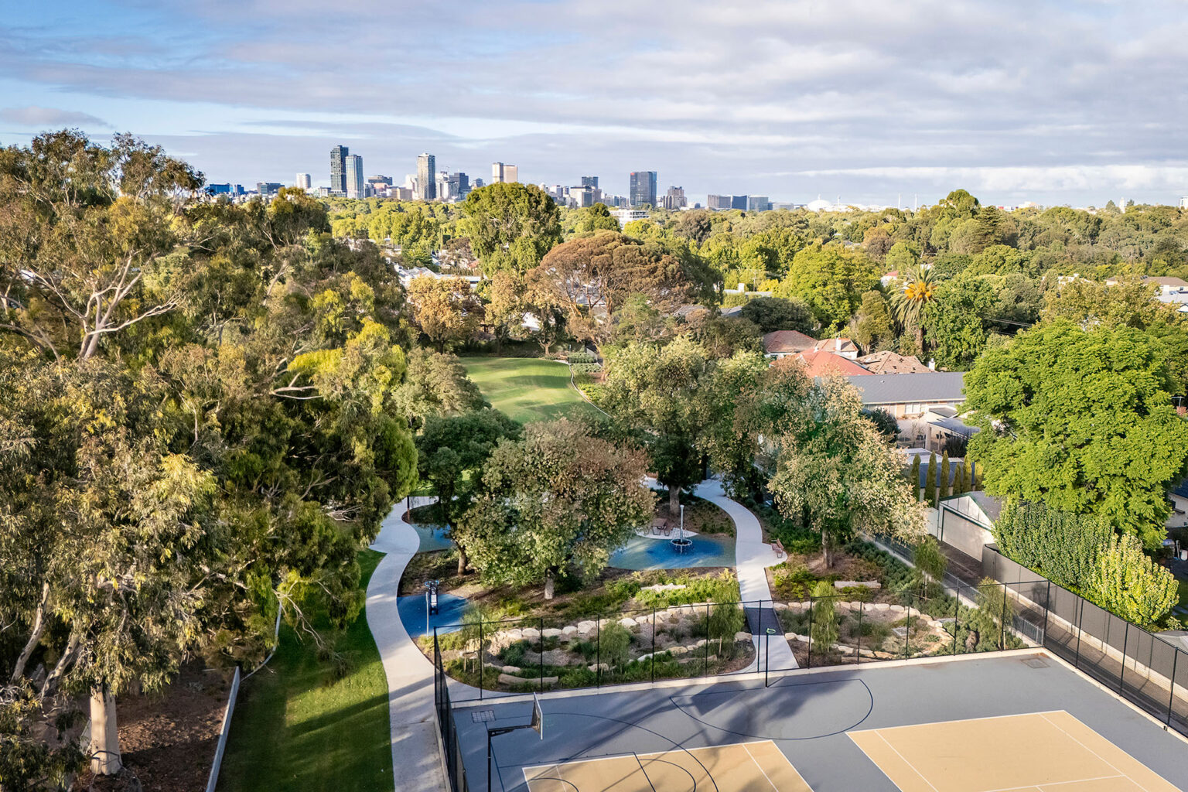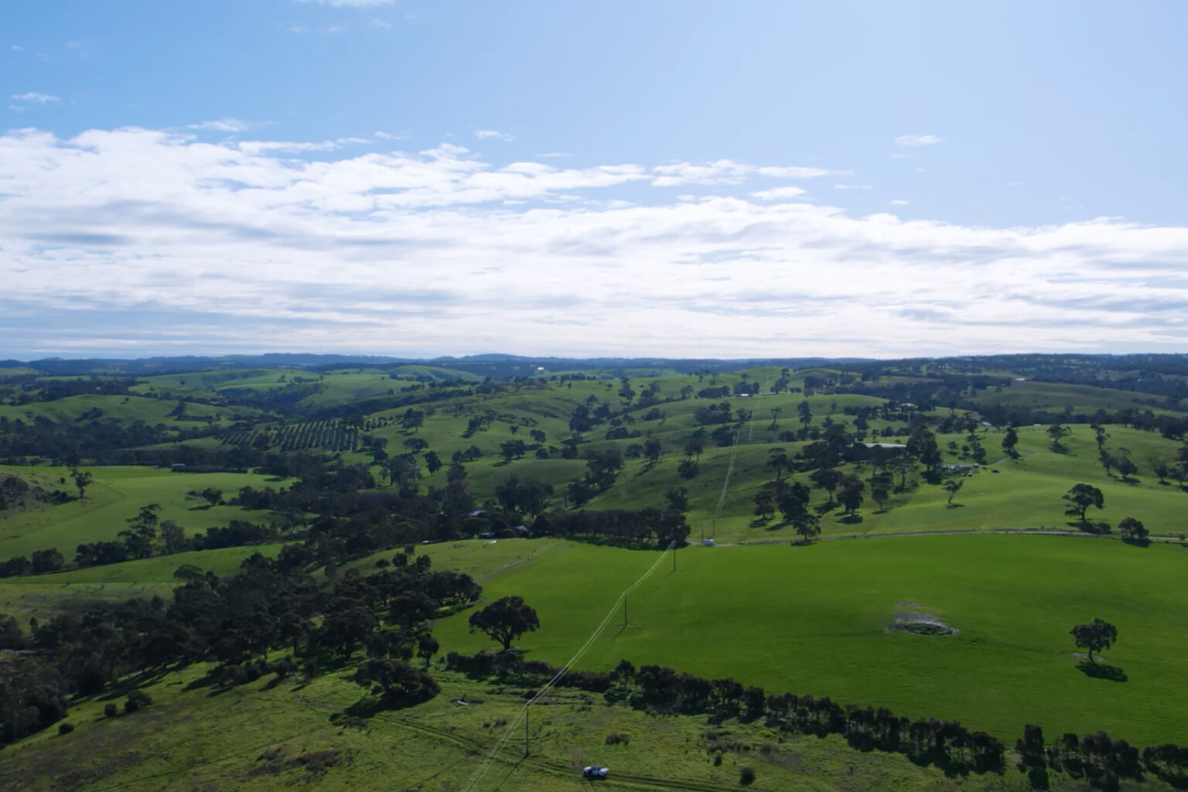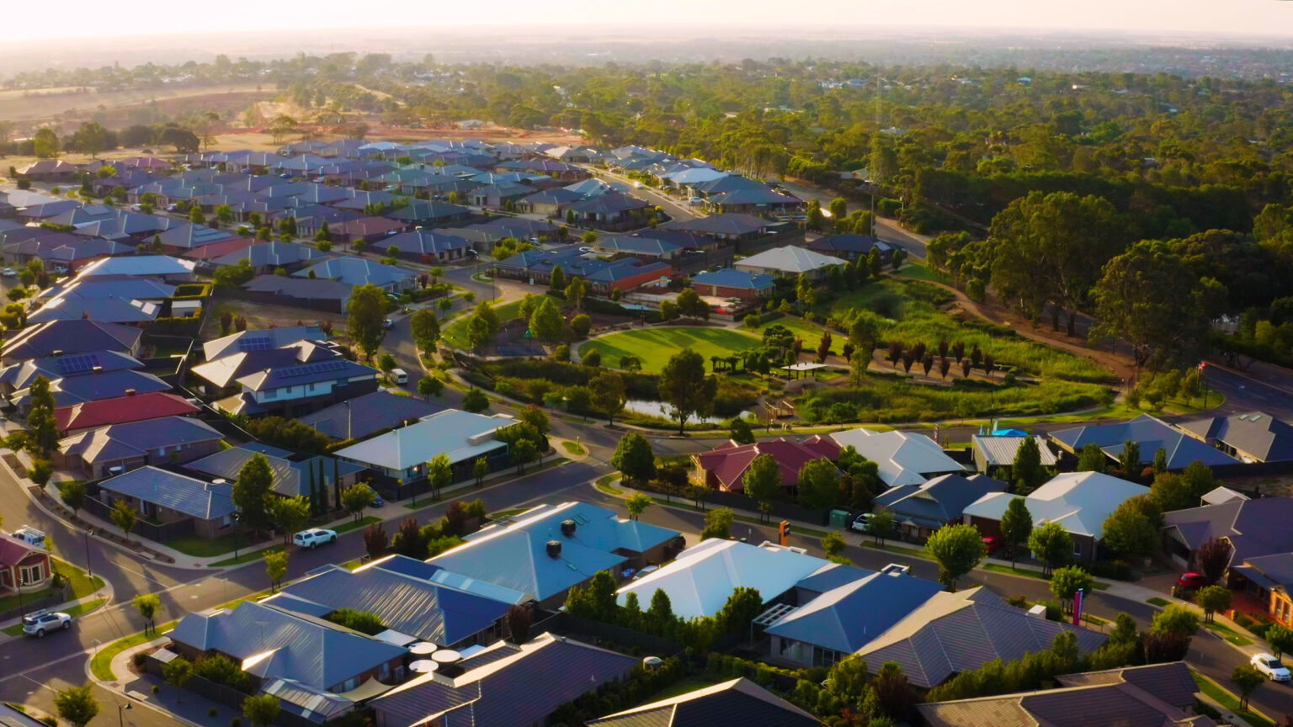Clover Wood
View Full Width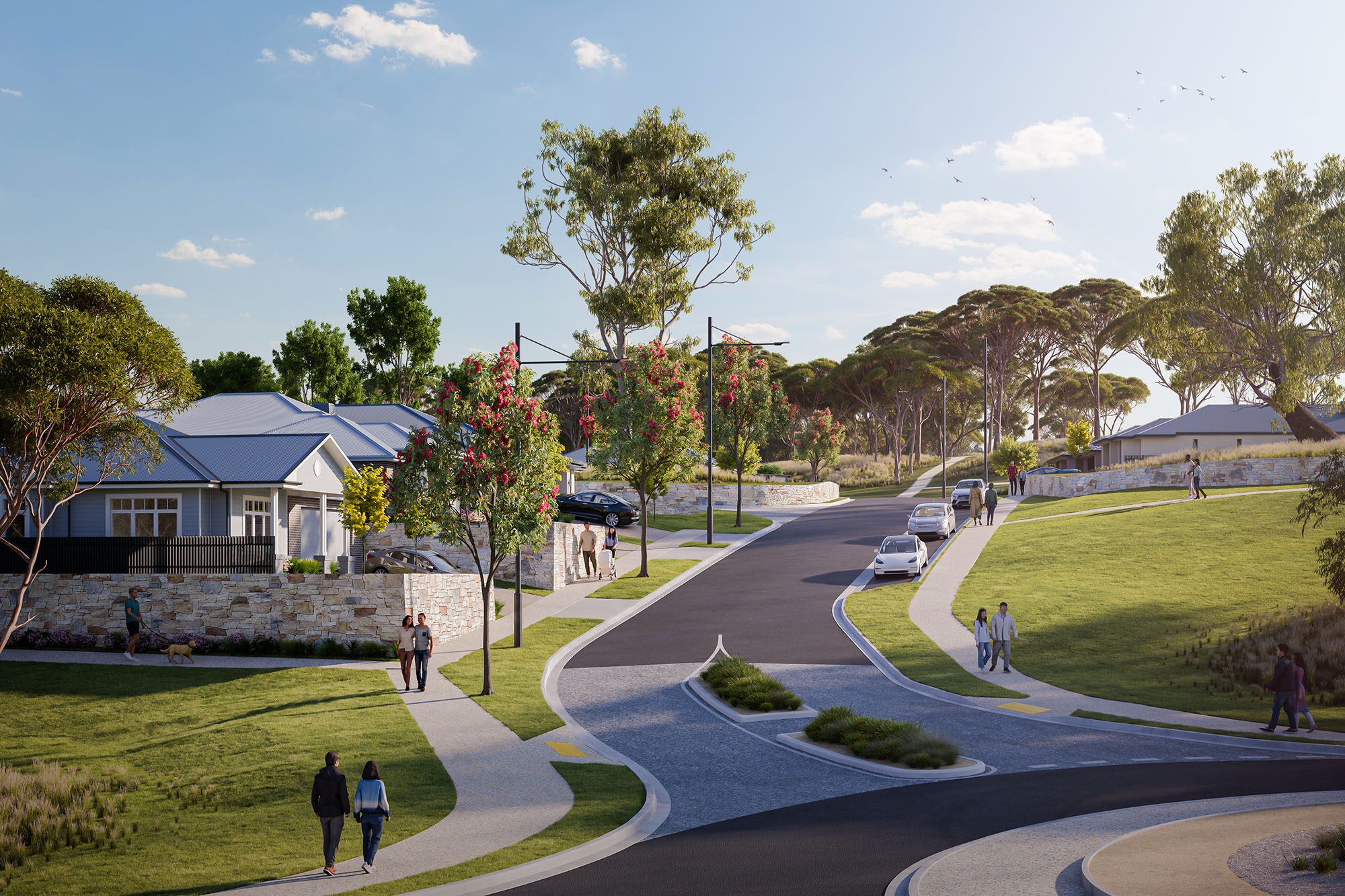
Set to be developed across seven stages, this 340 lot masterplanned residential development is designed to foster community connections and celebrate the existing landscape character of the surrounding hills.
Services
Civil Engineering Construction Consultancy Landscape Architecture Visual Media Water Engineering
Client
Lanser
Location
Mount Barker, SA
Spiire’s Adelaide team was engaged by local property developer, Lanser, to provide civil engineering, water engineering, landscape architecture and construction consultancy services to support the development of Clover Wood estate in the thriving Mount Barker growth area in Adelaide’s south-east.
Retention of established native trees and maintenance of a natural looking landscape was integral to our client’s vision. Central to this was the positioning of the main entry road, splitting the middle of two large established eucalyptus trees.
Our Civil Engineering team successfully overcame design difficulties associated with steep terrain and the preservation of natural ground levels around the trees, to create an inviting entry road design. This elevates towards one of the existing trees as a focal point within the proposed road reserve, forming a centrepiece of the development.
To ensure maximised protection of existing vegetation, our civil design team have incorporated retaining walls to minimise cut and fill within tree protection zones, and tree sensitive pavement to allow for ventilation and drainage to root zones.
The 30ha site comprises three sub-catchments, requiring the augmentation of an existing basin and the design and construction of new detention basin and rain garden. To increase capacity of the existing basin within the site, our Water Engineering team explored multiple avenues to develop a viable solution that avoided any increase to the basin’s footprint, saving our client significant developable area. The new basin will be designed to detain ~3.5ML and incorporate water quality treatment devices to achieve best practice, and sized to capture stormwater flows from internal and external catchment areas.
Local award-winning landscape architecture firm, Outerspace Studios, was engaged to develop the overall landscape masterplan for the estate. In September 2025, Outerspace Studios joined forces with the team at Spiire Adelaide to form Spiire’s local inhouse Landscape Architecture offering. The overall landscape masterplan for the estate celebrates a new vibrant community featuring unique existing site characteristics. Key design principles are establishing a wide variety of experiences, connection to the neighbourhood and environmental sustainability.
As part of Spiire’s integrated project delivery team, our landscape architects are delivering landscaping for Stage 1, which involves working collaboratively with our engineers to maximise the retention and protection of existing significant and regulated trees and sustainable outcomes in Water Sensitive Urban Design (WSUD). The addition of a stepped planted and retained embankment have been designed to enhance the visual appeal of the existing stormwater basin and the overall marketability of the estate, with natural material walls also serving as entry signage, seamlessly blending into the natural surroundings. A proposed footpath to the east of the basin will offer views from the top of a gently sloping grass hill.
Our Construction Consultancy team is working with the main contractor on site, while our civil and water engineers and landscape architects progress the designs. Our Visual Media team worked with our clients and in-house disciplines to develop a 3D render capturing our clients vision with accurate landscape and engineering elements.
