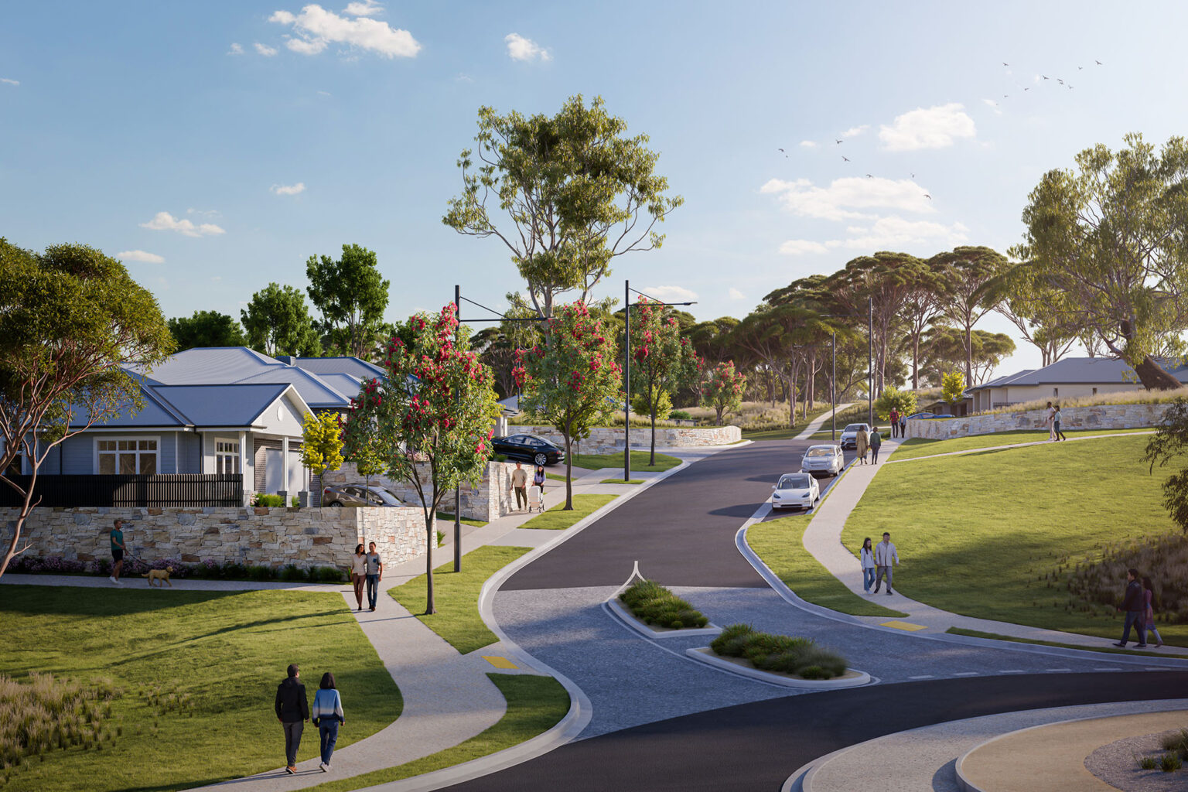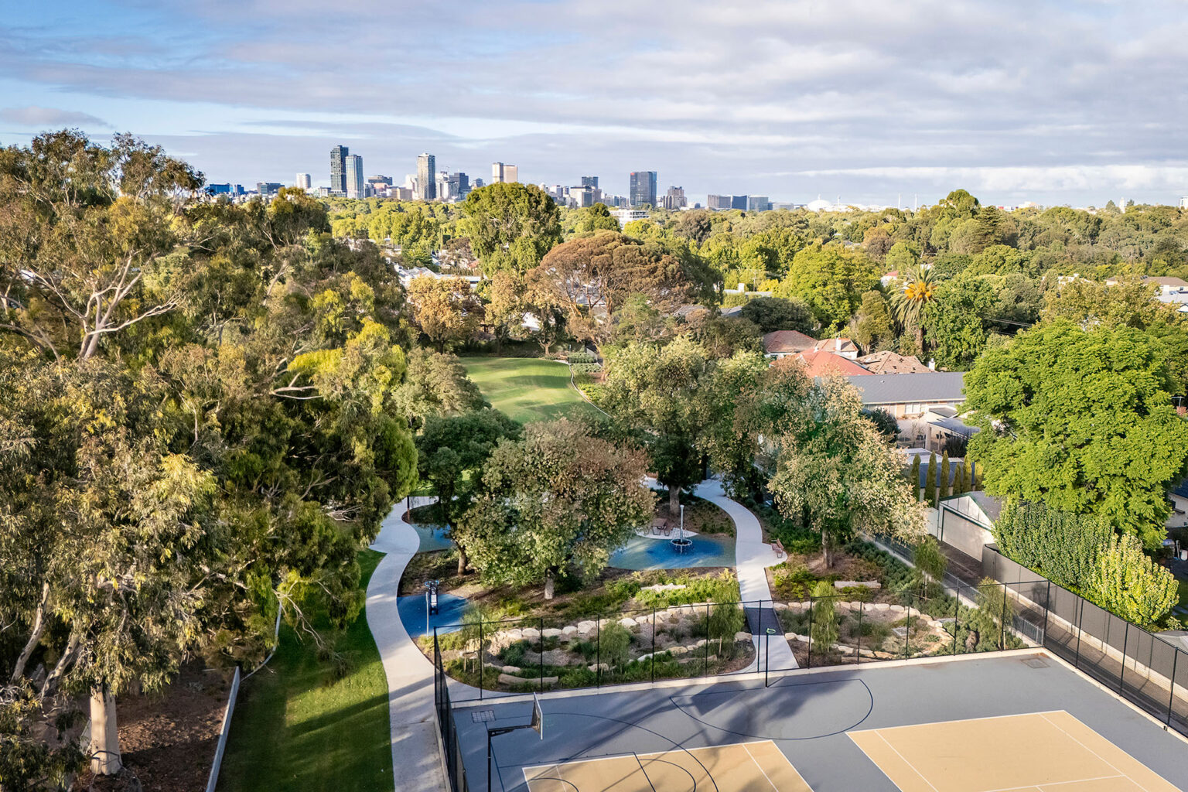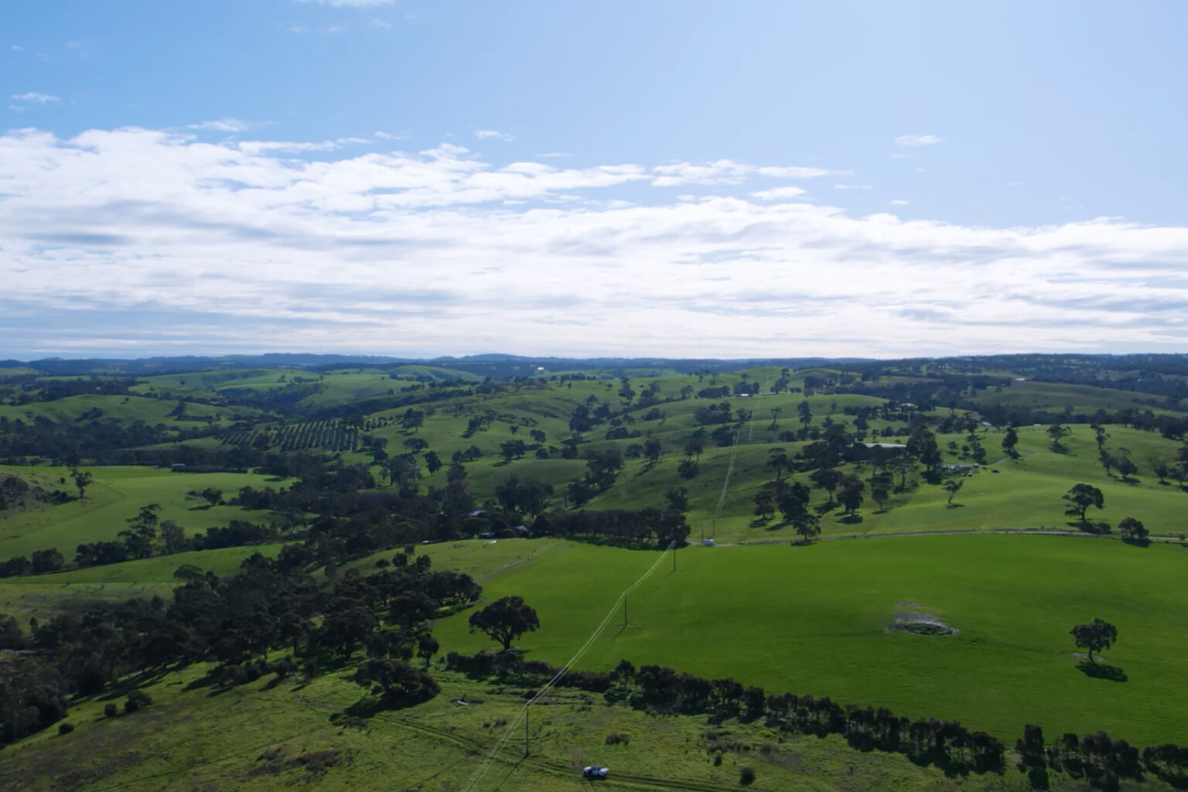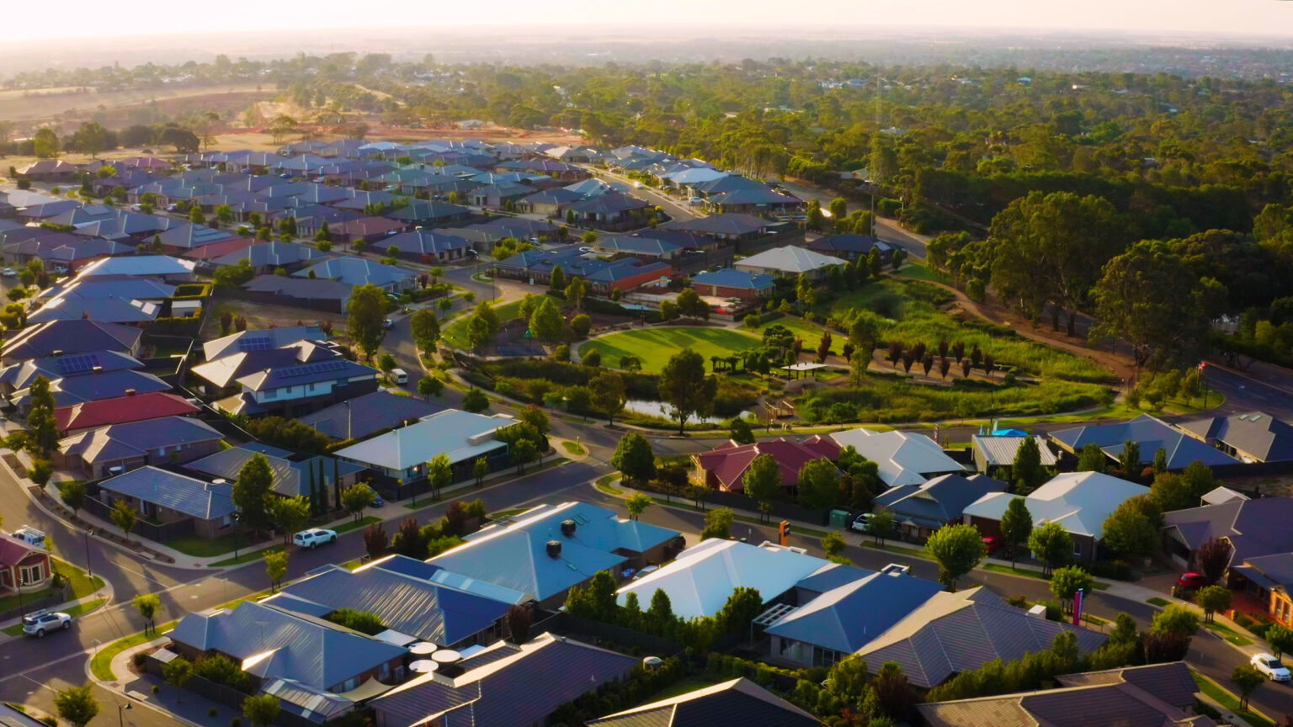Marion Cultural Plaza
View Full WidthA true collaboration with the client, our team embraced the challenge to create an active public realm that enhances the Regional Centre as a destination and supports community activities, social engagement and the visitor economy.
Spiire’s Adelaide Landscape Architecture team (formerly Outerspace Studios) was engaged by the City of Marion to lead the design of the Marion Cultural Centre (MCC) Public Realm Project. MCC is an iconic state heritage listed building operated by City of Marion, which houses a public library, gallery, theatre and café.
This high-profile project involved the upgrade of the entry plaza and surrounding public spaces to create a more inviting, friendly and multi-use community space. The design centred around multi-generational activities incorporating public art, smart technology, greening and event infrastructure to be utilised by the wider community.
A complex space with many competing needs, early consultation with MCC and Council events staff established the parameters for how the space could facilitate small scale events such as markets, through to larger performances. The upgraded plaza space can be configured for events with a maximum capacity of more than 3,000 attendees. Since opening in October, the plaza has held many successful events and has proven overwhelmingly popular for community gatherings.
Mitigating the urban heat island effect and prioritising user comfort was an important factor in future-proofing the space for climate resilience. The project has resulted in a 237% overall increase in mature tree canopy cover and 138% increase in permeable surfaces compared to existing conditions.
Existing and new public art is featured throughout the plaza, reinforcing the cultural narratives of place and contextual response. ‘Warracowie Wells’, a series of pavement inlays by Martin Corbin, which existed on site prior to the redevelopment, have been sensitively relocated onsite providing historic reference to Aboriginal language, European settlement and the location of three wells that existed adjacent the Warracowie Homestead. Two new pavement murals titled ‘Unity in Diversity’ by Sair Bean and Mya Damon are the result of facilitated community workshops at the Marion Cultural Centre to create various symbols reflecting diversity of cultures. First Nations artist, Mya Damon, explored symbols of a community gathering, and the cultural and spiritual significance of the Warripari (Sturt River) to First Nations people.
Access and functionality were also key motivators when informing the redesign, in which improved pedestrian and cyclist connectivity and safety into and through the space were of utmost importance. Elements that increased environmental comfort, sustainability and celebrate the vibrant community were also woven through the space, building upon the people-centred foundations of the design.
Winner of the AILA SA Landscape Architecture Award for Civil Landscape, the judges’ citation noted the collaborative commitment of our client and Landscape Architecture team “to shape and establish a central civic heart of the Oaklands precinct. Placing the community first, the plaza provides a contextual response with enhanced connectivity, social engagement, and reinforced cultural narratives of place”.









