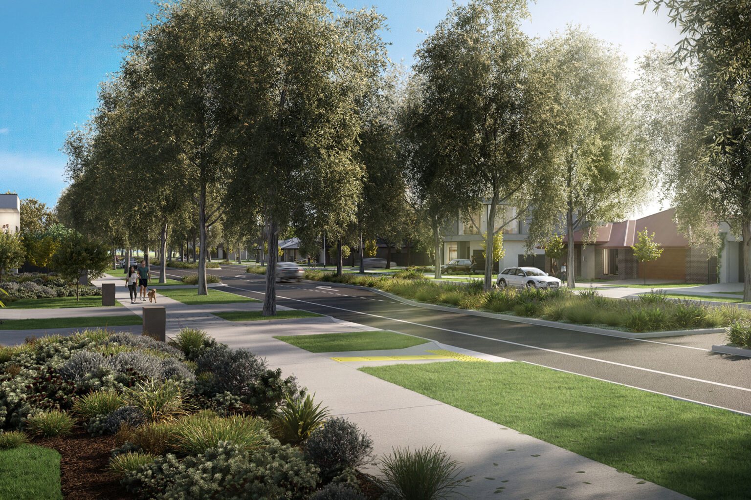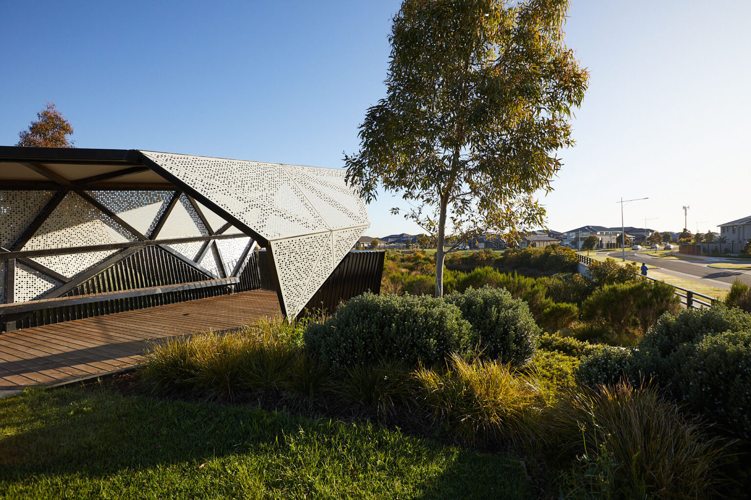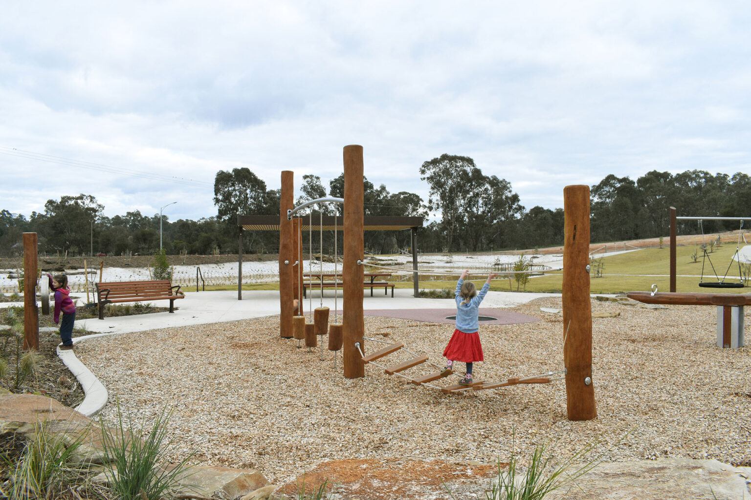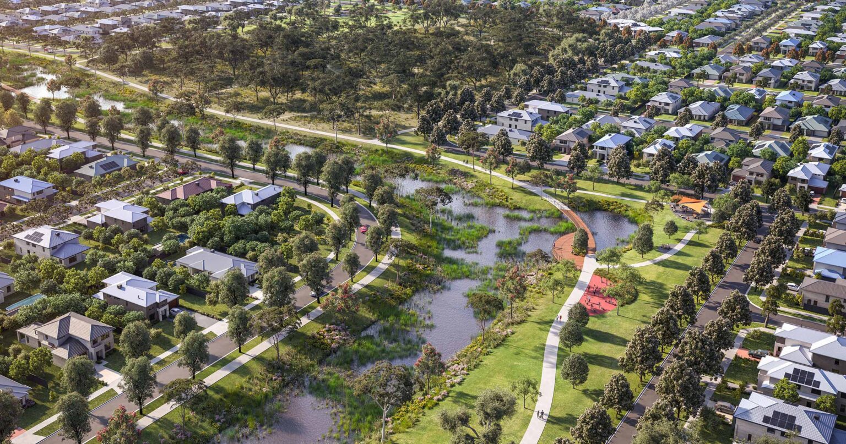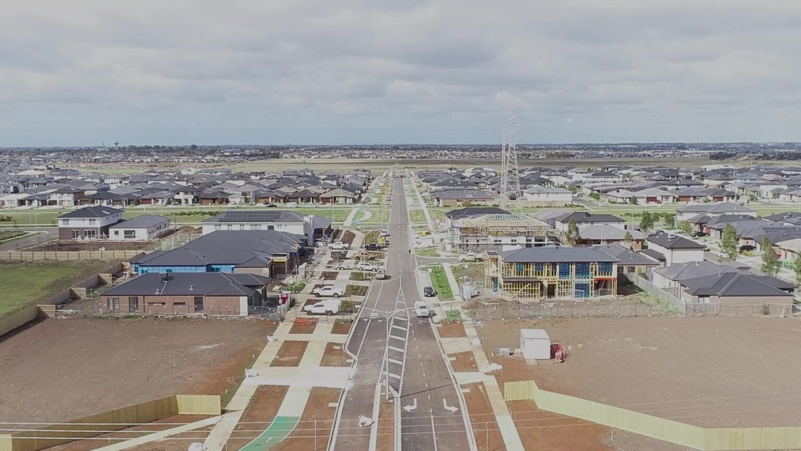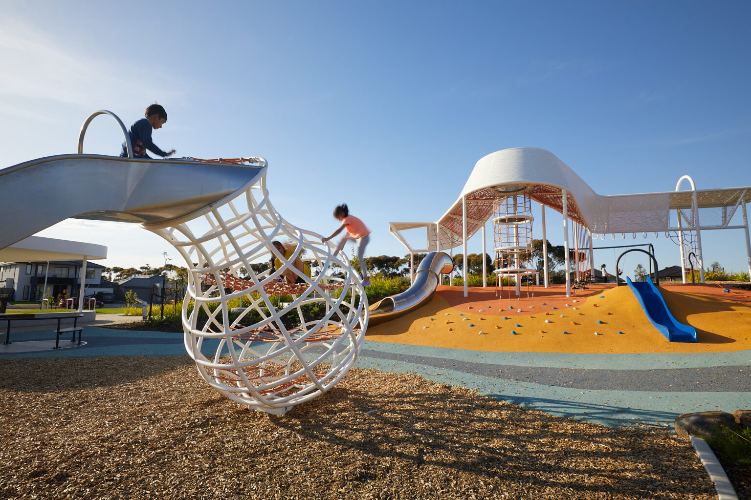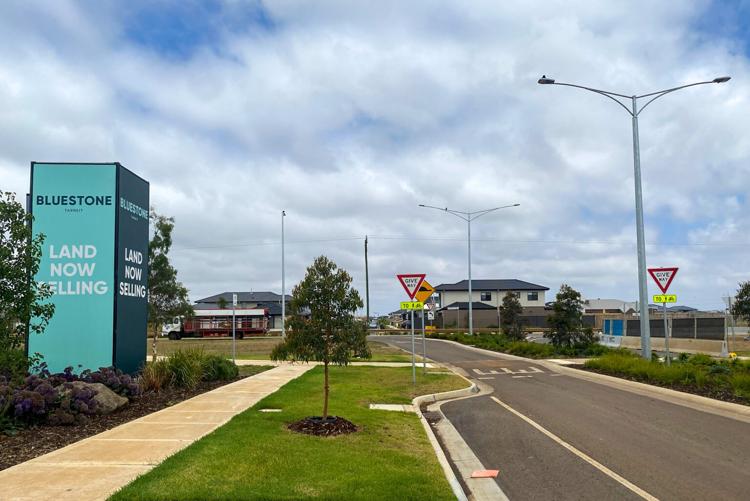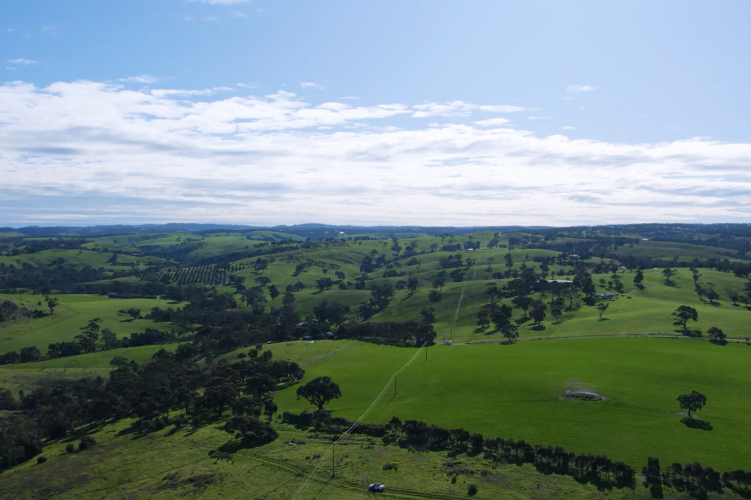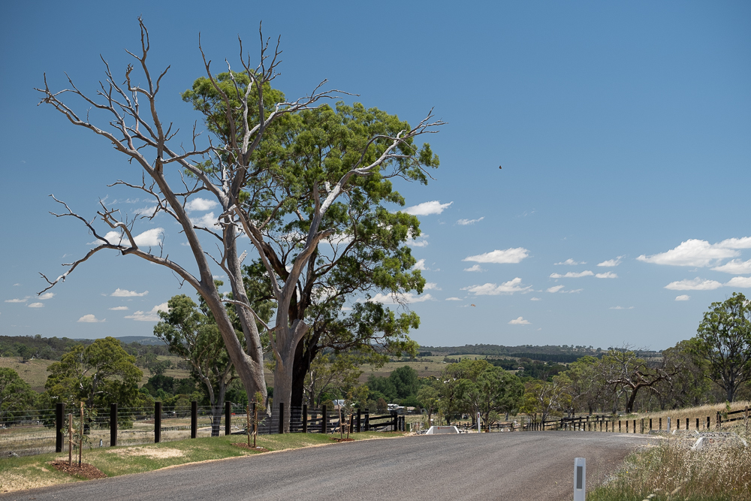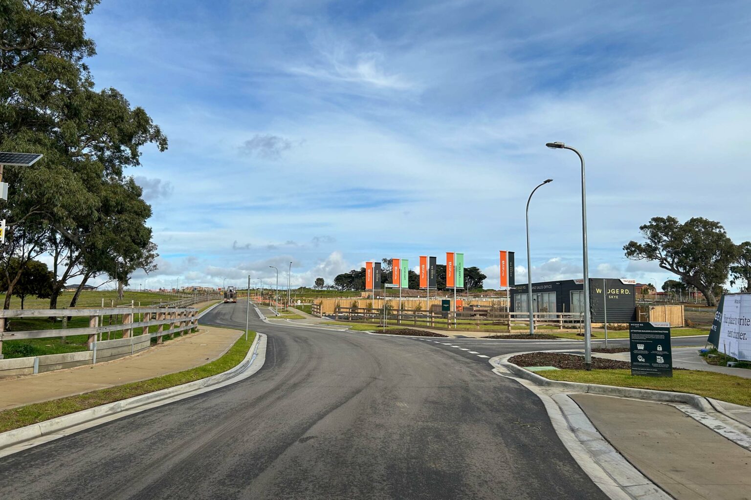Mambourin and Mambourin Green
View Full WidthWe’re providing integrated services for the sister communities of Mambourin and Mambourin Green in Melbourne’s western growth corridor.
Client
Frasers Property Australia
Location
Mambourin, VIC
The 110ha Mambourin estate is accredited as a 6 Star Green Star Community by the Green Building Council of Australia. When complete, it will contain close to 1400 homes, the Club Mambourin residents’ facility and a Town Centre precinct with school, community centre, retail hub and a proposed train station within walking distance.
The servicing to support the development across 30 residential stages includes external branch sewer and trunk watermains, a major drainage outfall through the Regional Rail Link corridor, and recycled water assets which allow for all lots within the estate to connect into authority recycled water infrastructure.
Within the Town Centre, our Civil Engineering team’s designs include coordinating the main street shared zone, planning and design for medium density areas and a now completed signalised intersection from Black Forest Road that is the main entrance into the precinct.
Our team worked together with external consultants in the wider project team to challenge the standard passive irrigation concept within the precinct, developing an updated passive irrigation detail that ensures greater efficiency in capturing run-off, providing improved opportunity for the Town Centre’s future streetscape.
Our Surveying and Spatial team has undertaken feature and level surveys, asset recording, subdivision design and regular UAV drone flights to capture aerial imagery of the construction of the estate.
The next chapter
In the neighbouring Mambourin Green development, our Civil Engineering, Construction Consultancy, Survey and Water Engineering disciplines are coordinating on the design and delivery of 2100 residential lots and supporting infrastructure, including a new Village Centre and substantial green open space.
Our Water Engineering team’s designs for the Mambourin Green Waterway aim to preserve the waterway’s natural character, while enhancing its role as a habitat, refuge and amenity for the local community.
Now in delivery, our Survey and Construction Consultancy teams are supporting the initial civil construction package for the first residential stages.




