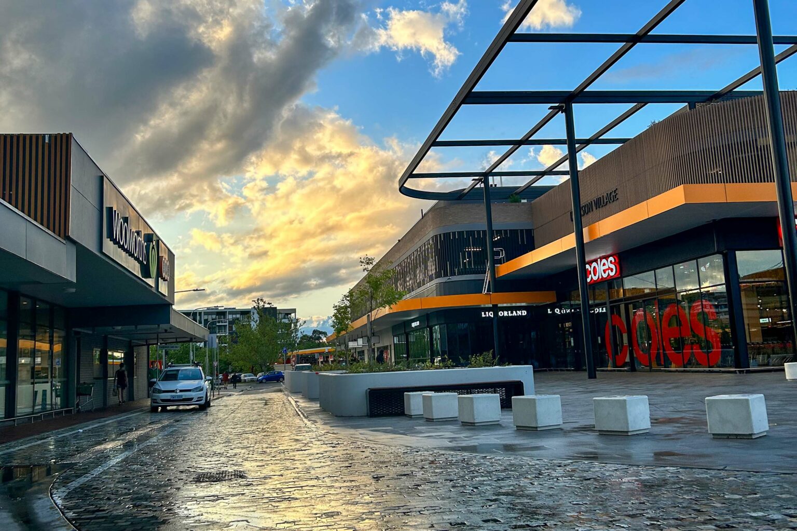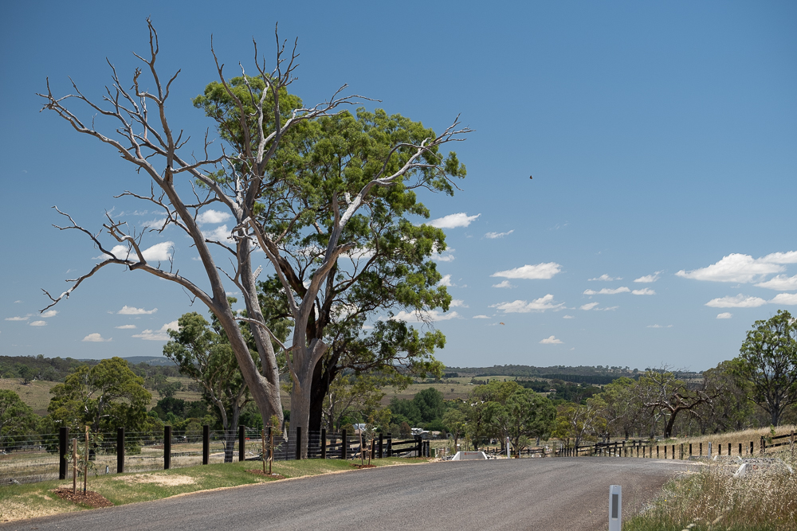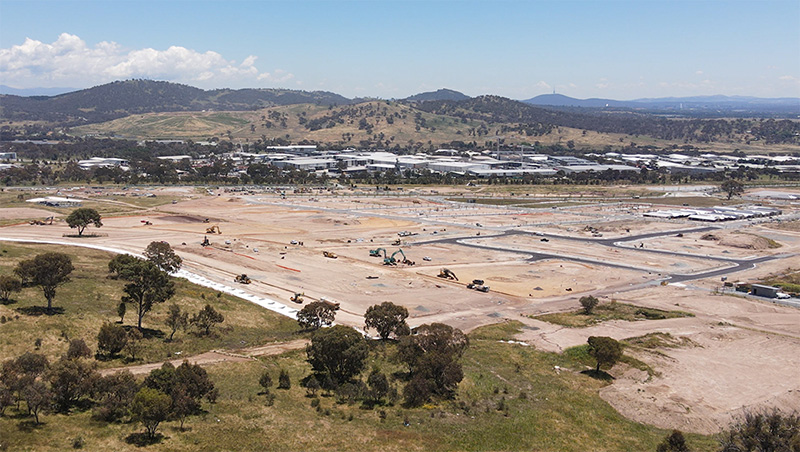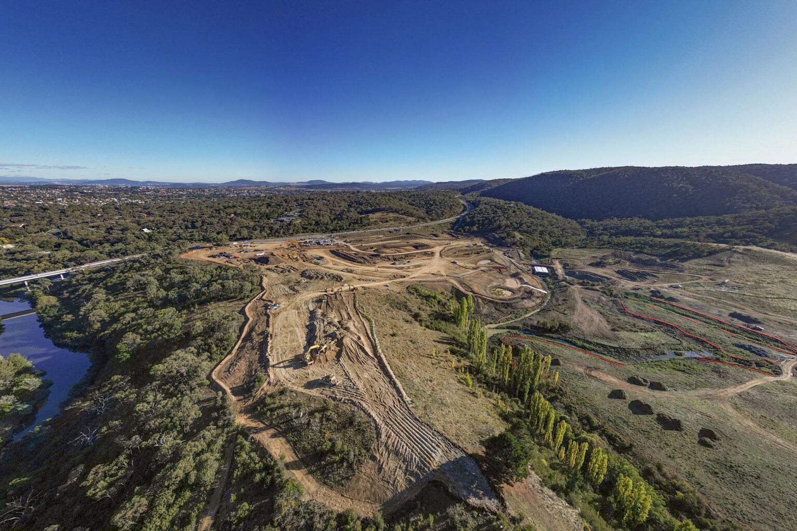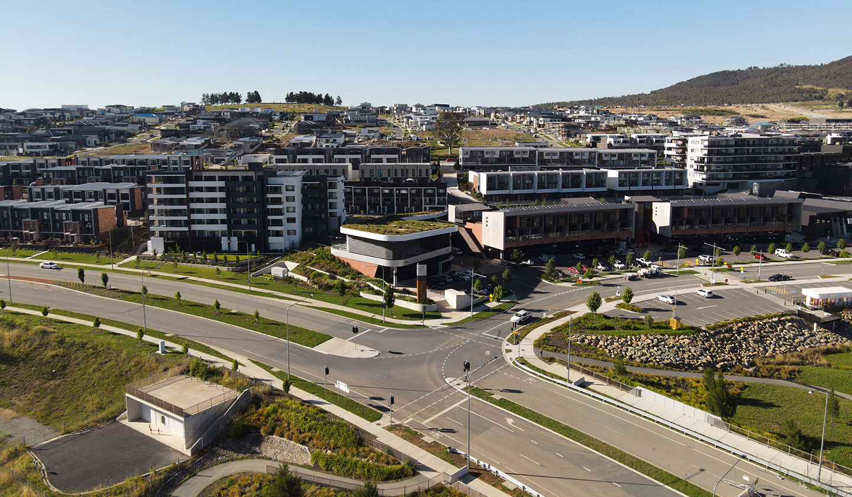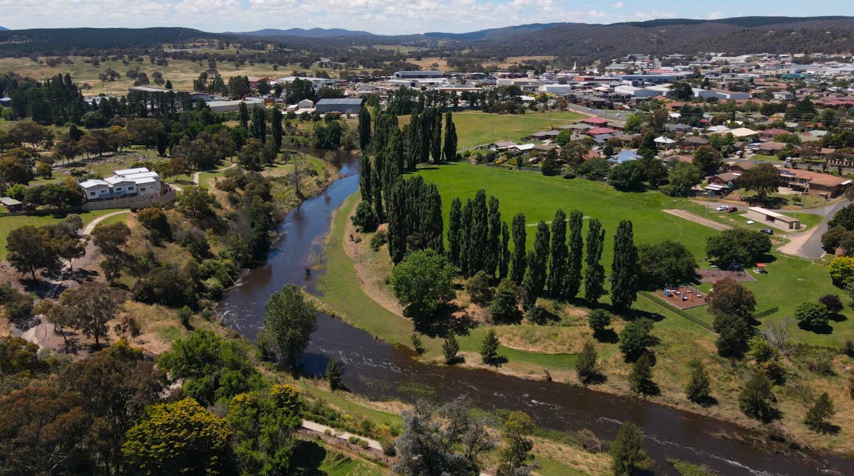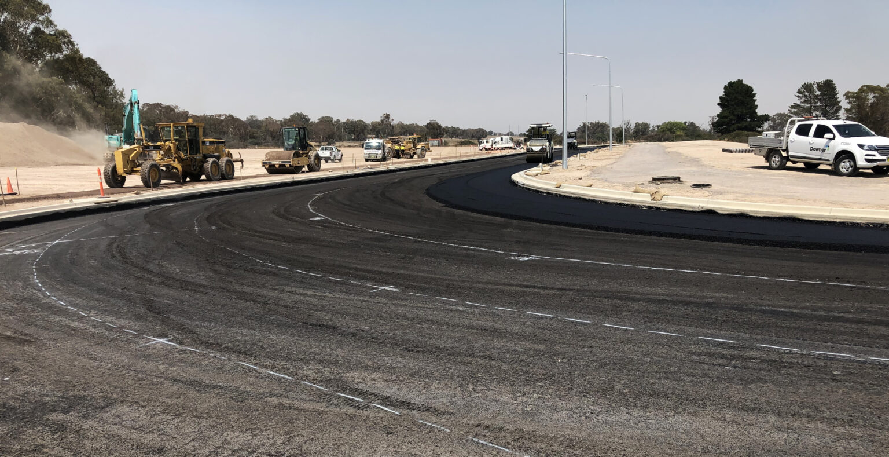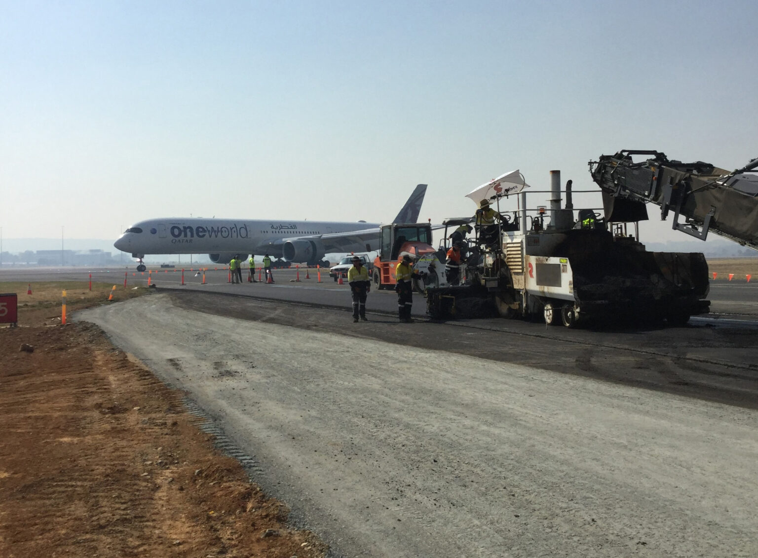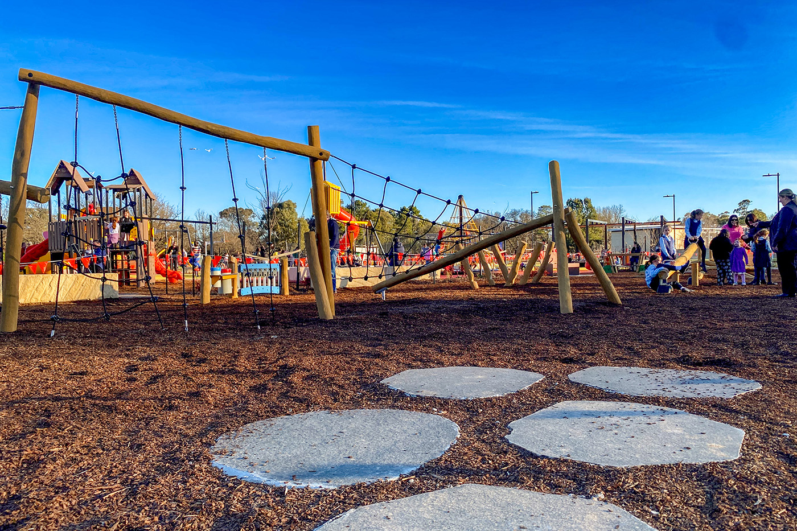
This project aimed to transform the open space adjacent the Academy of Interactive Entertainment into a high-quality facility that increases recreation opportunities and promotes improved health, wellbeing and connectedness in the community.
Client
City and Environment Directorate - Infrastructure Delivery
Location
Watson, ACT
Spiire was engaged by City and Environment Directorate – Infrastructure Delivery to create a destination play space for residents of Canberra’s inner northern suburbs.
Our Landscape Architecture team, supported by our Civil Engineering team and external subconsultants, led a rigorous design process to create a community space for play, active recreation and social connection for people of all ages and abilities.
The park’s design was influenced by community input and stakeholder consultation, ensuring the various spaces catered to the needs of the vibrant local community. Through multiple stages of engagement, residents had the opportunity to provide feedback for consideration. The final design was presented to the community and stakeholders and received widespread support.
Our landscape architects and engineers worked together during the design phase to retain the existing site features that made the site a Watson attraction, including retaining the mature oak trees which encompass the block and enhancing the existing grassed mound to provide a point of difference and unique amenity. Cohesive visual elements inspired by the neighbouring Mount Majura Nature Reserve and its native Glossy Black-Cockatoo flow throughout the overall design.
The design incorporated the site’s existing topography in the spatial arrangement of the required elements to ensure accessibility, significantly reduce required earthworks and minimise risk in response to potential sources of contamination identified in early geotechnical investigations.
A tree and shrub planting palette containing a mix of hardy natives and exotics was chosen to complement the existing site character, define and enhance spaces throughout the park, provide shade and increase biodiversity outcomes. Accessibility was crucial to the design approach. The design facilitates direct connections and pedestrian access across key locations for users including surrounding streets, future cycle routes and meandering pedestrian routes throughout the park.
The resulting design features multiuse courts, an amenity block, parking, a central sheltered BBQ area, nature play, structured play, incidental play, skate elements, fitness equipment, shade trees, open kickabout lawn areas and amphitheatre space.
Spiire’s Construction Consultancy team were appointed the role of Principal Authorised Person to manage the construction for the project, including undertaking the Contract Administration and site surveillance.
Construction was implemented largely as per design, with our construction and design teams working together to troubleshoot any unforeseen issues throughout the construction phase. Through our teams’ combined knowledge of construction and design, we were quickly able to identify any issues that arose and determine the best approach to mitigate any negative impacts without compromising the design vision.
Minor design modifications included changes to location of some of the park seating and bicycle stands and inclusion of a bike repair station. Benefits of our design and construction consultancy ensured any design changes were seamlessly integrated into the design and delivered in line with the approved design and meet community expectations.
After commencing initial design in May 2023, the final design received widespread support from the community, stakeholders, client and the Territory leaders. The project reached construction completion in August 2025 where is became open to the public.






