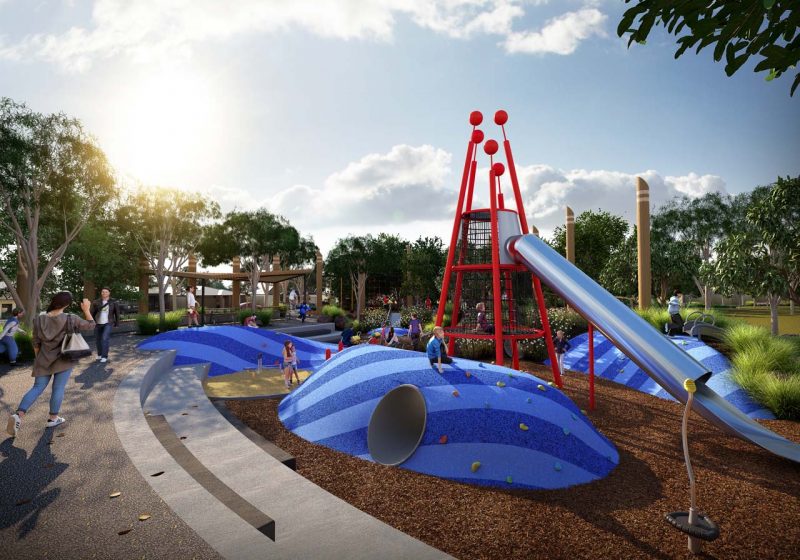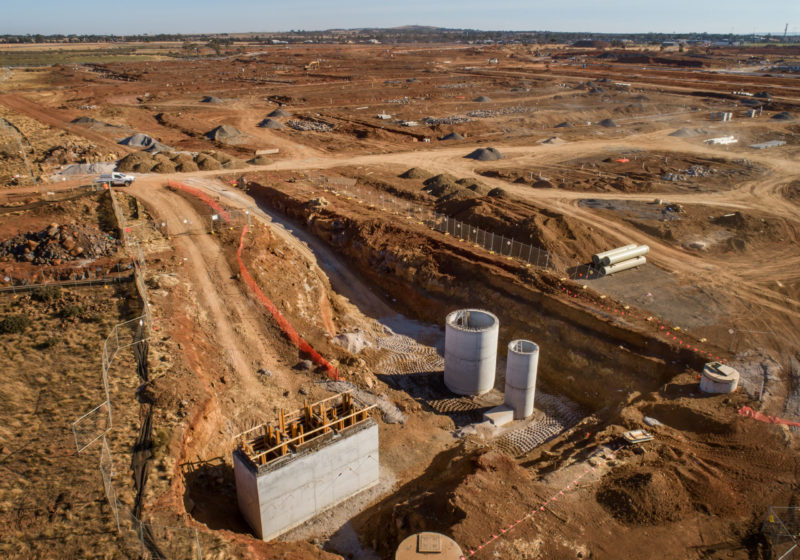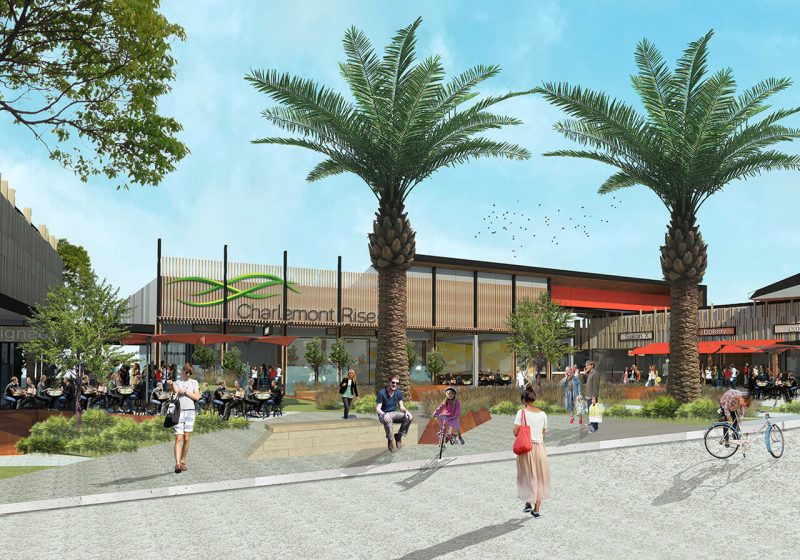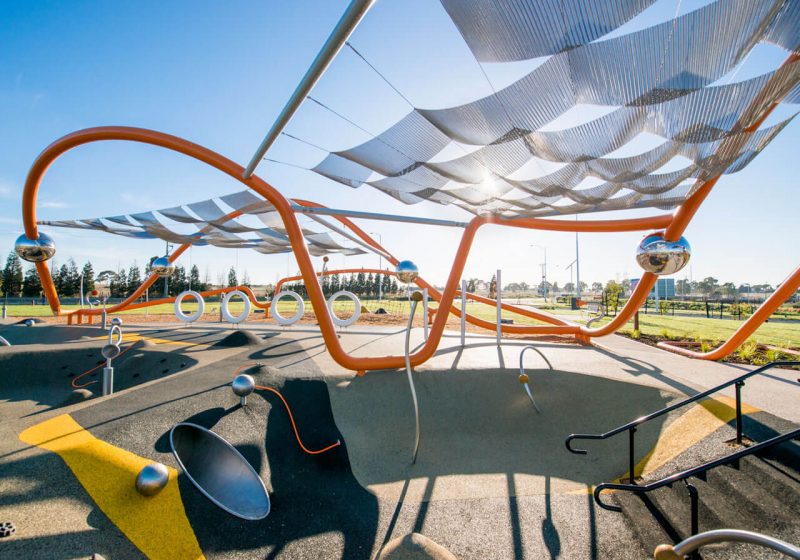Spiire was engaged by Satterley Property Group to deliver integrated specialist consulting services including civil engineering, surveying, water engineering and landscape architecture as well as project and construction management services for the True North development.
The 1500 lot development in Greenvale, in Melbourne’s north-west, is situated adjacent to the picturesque Greenvale reservoir and is rich with lush parklands and wetland areas as well as unique topographical features and sloping terrain. Many of the lots in the current precinct have panoramic views across the reservoir and suburbs to the CBD.
Our Civil Engineering team worked closely with Council and Melbourne Water in the delivery of roads and critical infrastructure to service the current and future development areas. The steep nature of parts of the site presented some unique challenges to road grading and benching lots. This has involved precision modelling in the design of a significant amount of retaining walls and complex lot benching in order to provide purchasers with relatively flat lots which are less challenging to build on.
The designated outfall for the development’s drainage is not at the low point of the land which has meant drainage design has involved careful grading and filling of lot areas to enable drains to grade to the designated outfall. In addition, due to the developments location within the Greenvale reservoir catchment zone, the sewer design incorporates unique Yarra Valley water requirements.
Our Water Engineering and Civil Engineering teams worked collaboratively to deliver large drainage infrastructure consisting of three wetlands, a retarding basin and sediment pond, in steep areas and all under overhead transmission towers. Due to the risks associated with the scale and capacity of the retarding basin, the team worked with an ANCOLD dam engineer to design the retarding basin wall which will limit flows from the development to satisfy Melbourne Water requirements.
Due to the site’s proximity to the Greenvale reservoir, a key Melbourne Water drinking water storage, the team also needed to ensure that no water from the development site flowed into the reservoir’s catchment. This required the design of a 1 in 1,000,000 year storm event ‘bund’ (levee bank) along the reservoir interface which required extensive negotiation with Melbourne Water. This bund was successfully delivered to Melbourne Water’s exacting requirements and standards.
The Landscape Architecture team and Water Engineering team collaborated throughout the water sensitive urban design and associated landscape design of the development’s wetlands. Our Landscape team have also delivered streetscapes, parks/reserves, play spaces as well as the entry park sculpture to the estate. The sculpture presents a compass face, oriented to point ‘True North’ and is etched with constellations of the night sky. The colour palate represents the changing hues of the sky from blue to black.
Our Surveying team have provided title re-establishment, feature and level and as built surveying services for residential areas as well as construction set out surveys throughout the construction phase. The team have also worked closely with our civil and water engineering teams to provide as built surveys to assist in the development of wetland areas and the bund structure. Our surveyors also undertake regular drone flights to capture the construction progress.
With much of the development and associated infrastructure on two of the four precincts now complete, True North is proving to be a significant addition to Melbourne’s thriving northwest corridor.
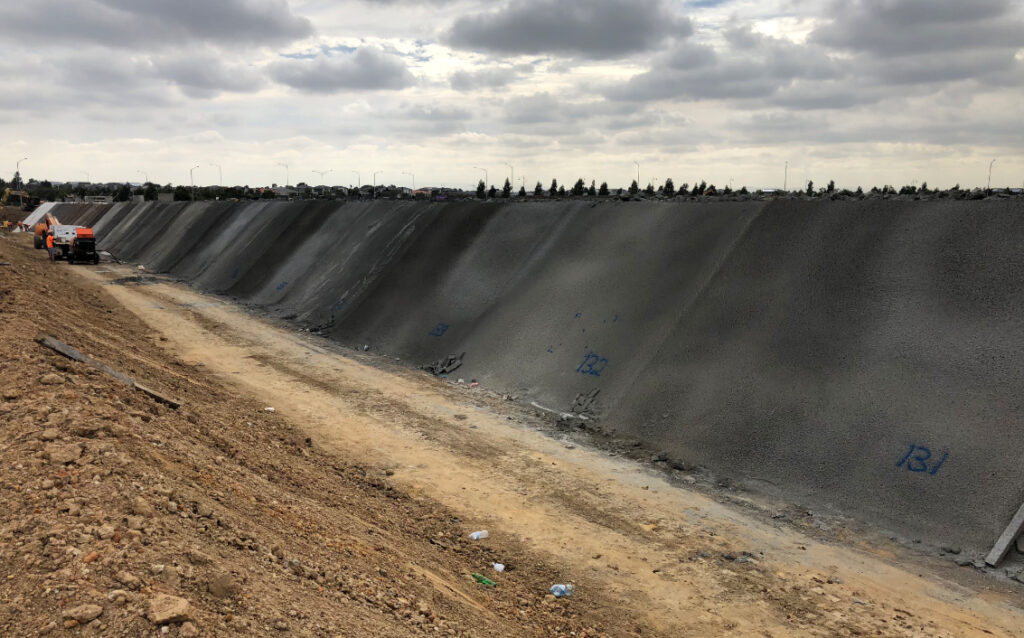
Want to know more?
To learn more about the services we offer please click here.
