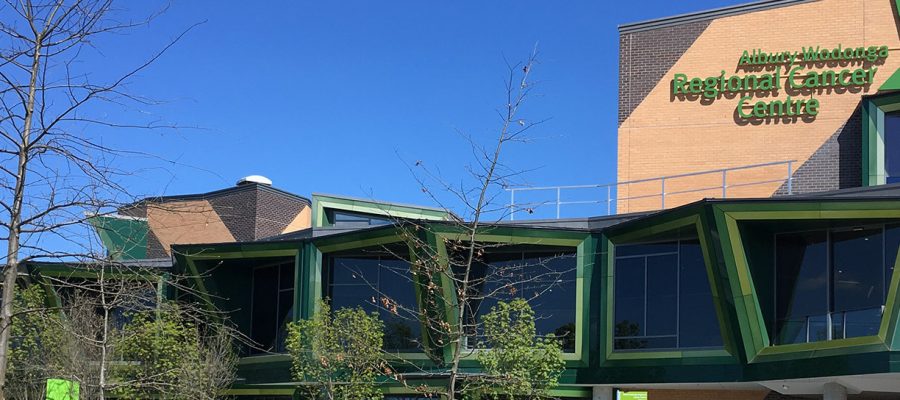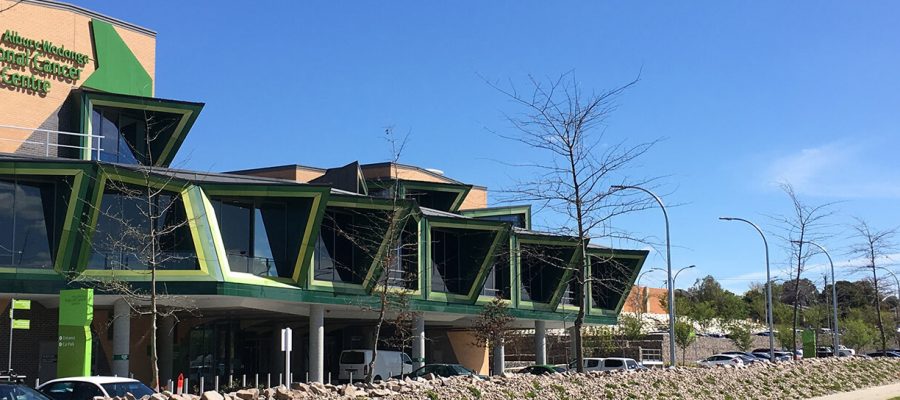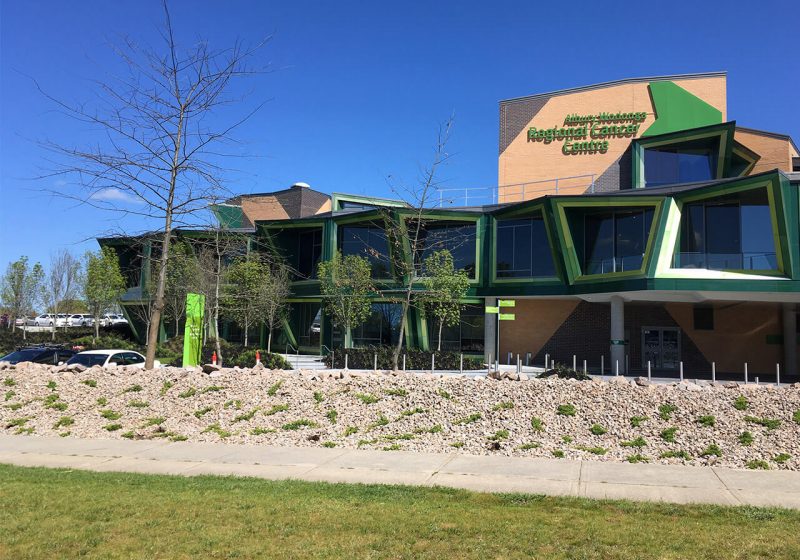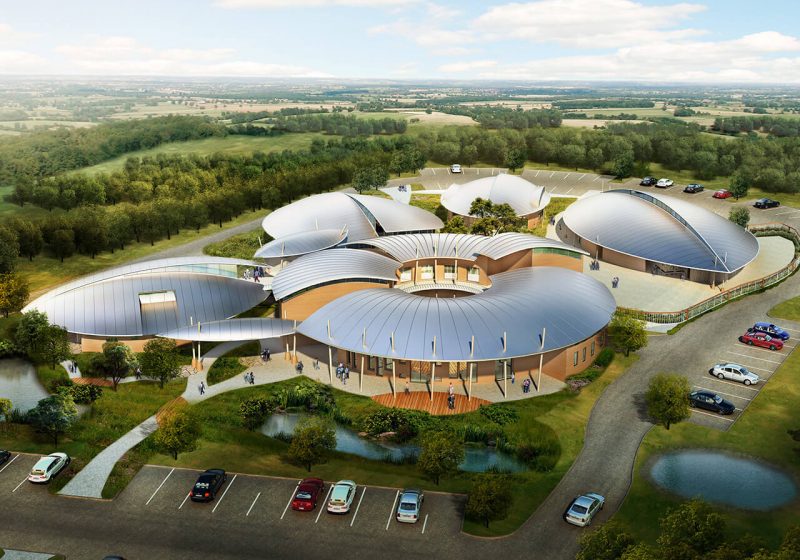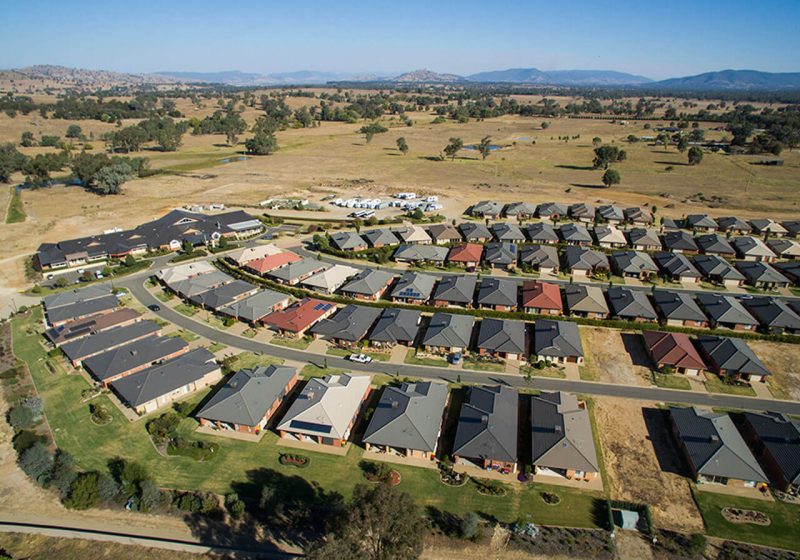The Albury Wodonga Regional Cancer Centre (AWRCC) began construction in 2015.
Costing $70 million, the project is a striking, three-storey building incorporating a 30-bed inpatient ward and a 30-chair oncology day-unit that provides a scenic view for the patients. The importance of natural light was key to the design process and has created a building that is both functional and inviting.
As part of the development, two courtyards were built allowing cancer patients and their friends and families the ability to enjoy the outside spaces. A linkway between the existing Albury Hospital and the new building was included to create easier access for the staff and their patients.
By completing the original set-out at the start of the construction process, our survey team assisted Hansen Yuncken in getting the AWRCC project underway.
The site started out as a large hole in the ground, but that soon changed with the completion of the radiation bunkers, which house the Centre’s radiotherapy infrastructure, including three linear accelerators connected to the civil works that surround the site.
The AWRCC project incorporated techniques that were new to the region and its workers. Spiire was instrumental in the success of the project by providing technical assistance to help create the innovative ‘bubble deck’ slabs on the first and second floors.
Completed in 2016, the AWRCC now provides the highest level of care for cancer patients throughout the region.
